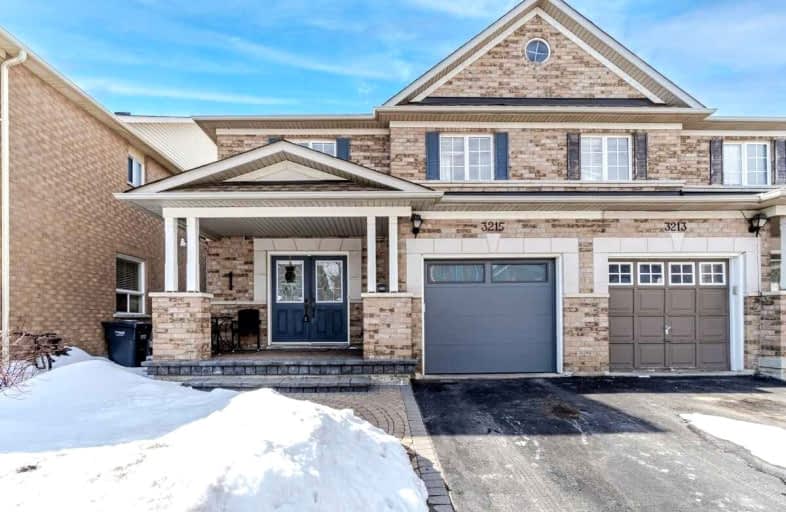Car-Dependent
- Almost all errands require a car.
Some Transit
- Most errands require a car.
Bikeable
- Some errands can be accomplished on bike.

Miller's Grove School
Elementary: PublicSt Edith Stein Elementary School
Elementary: CatholicCastlebridge Public School
Elementary: PublicSt Faustina Elementary School
Elementary: CatholicRuth Thompson Middle School
Elementary: PublicChurchill Meadows Public School
Elementary: PublicPeel Alternative West
Secondary: PublicApplewood School
Secondary: PublicWest Credit Secondary School
Secondary: PublicSt. Joan of Arc Catholic Secondary School
Secondary: CatholicMeadowvale Secondary School
Secondary: PublicStephen Lewis Secondary School
Secondary: Public-
O'Connor park
Bala Dr, Mississauga ON 1.07km -
Millers Grove Park
Mississauga ON 1.49km -
Sugar Maple Woods Park
1.79km
-
RBC Royal Bank
2955 Hazelton Pl, Mississauga ON L5M 6J3 2.46km -
TD Bank Financial Group
6760 Meadowvale Town Centre Cir (at Aquataine Ave.), Mississauga ON L5N 4B7 2.71km -
BMO Bank of Montreal
2825 Eglinton Ave W (btwn Glen Erin Dr. & Plantation Pl.), Mississauga ON L5M 6J3 2.84km
- 4 bath
- 3 bed
- 1500 sqft
3826 Freeman Terrace, Mississauga, Ontario • L5M 6Y2 • Churchill Meadows
- 3 bath
- 3 bed
- 1100 sqft
3148 Kilbride Crescent, Mississauga, Ontario • L5N 3C3 • Meadowvale
- 4 bath
- 3 bed
- 1500 sqft
3957 Janice Drive, Mississauga, Ontario • L5M 7Y3 • Churchill Meadows
- 4 bath
- 3 bed
- 1500 sqft
3137 Eclipse Avenue, Mississauga, Ontario • L5M 7X3 • Churchill Meadows













