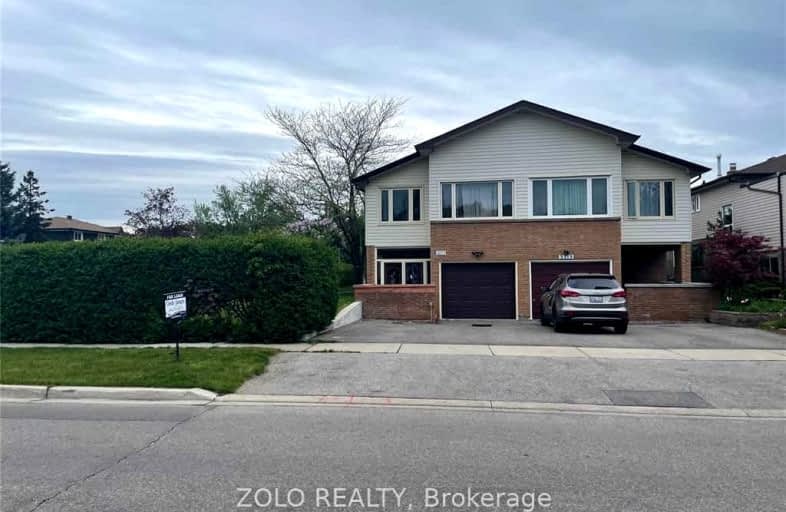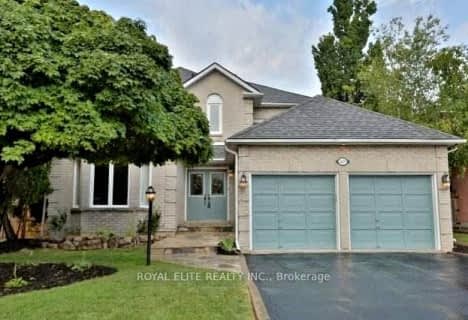Somewhat Walkable
- Some errands can be accomplished on foot.
Good Transit
- Some errands can be accomplished by public transportation.
Bikeable
- Some errands can be accomplished on bike.

Christ The King Catholic School
Elementary: CatholicThorn Lodge Public School
Elementary: PublicBrookmede Public School
Elementary: PublicGarthwood Park Public School
Elementary: PublicErin Mills Middle School
Elementary: PublicSt Margaret of Scotland School
Elementary: CatholicErindale Secondary School
Secondary: PublicIona Secondary School
Secondary: CatholicLoyola Catholic Secondary School
Secondary: CatholicIroquois Ridge High School
Secondary: PublicJohn Fraser Secondary School
Secondary: PublicSt Aloysius Gonzaga Secondary School
Secondary: Catholic-
Tom Chater Memorial Park
3195 the Collegeway, Mississauga ON L5L 4Z6 1.22km -
Erindale Park
1695 Dundas St W (btw Mississauga Rd. & Credit Woodlands), Mississauga ON L5C 1E3 4.55km -
Sugar Maple Woods Park
4.97km
-
Banque Nationale du Canada
3100 Winston-Churchill Blvd, Mississauga ON L5L 2V7 0.43km -
TD Bank Financial Group
2955 Eglinton Ave W (Eglington Rd), Mississauga ON L5M 6J3 3.5km -
Scotiabank
5100 Erin Mills Pky (at Eglinton Ave W), Mississauga ON L5M 4Z5 3.94km
- 3 bath
- 4 bed
- 2500 sqft
4903 Sebastian Drive, Mississauga, Ontario • L5M 7L8 • Churchill Meadows
- 3 bath
- 4 bed
- 2000 sqft
5099 Nestling Grove East, Mississauga, Ontario • L5M 0L3 • Churchill Meadows
- 3 bath
- 4 bed
- 2500 sqft
2636 Credit Valley Road, Mississauga, Ontario • L5M 4J6 • Central Erin Mills










