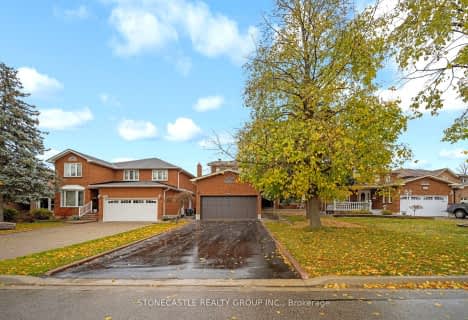Somewhat Walkable
- Some errands can be accomplished on foot.
Good Transit
- Some errands can be accomplished by public transportation.
Somewhat Bikeable
- Most errands require a car.

St Clare School
Elementary: CatholicAll Saints Catholic School
Elementary: CatholicCredit Valley Public School
Elementary: PublicSt Sebastian Catholic Elementary School
Elementary: CatholicArtesian Drive Public School
Elementary: PublicOscar Peterson Public School
Elementary: PublicApplewood School
Secondary: PublicStreetsville Secondary School
Secondary: PublicLoyola Catholic Secondary School
Secondary: CatholicJohn Fraser Secondary School
Secondary: PublicStephen Lewis Secondary School
Secondary: PublicSt Aloysius Gonzaga Secondary School
Secondary: Catholic-
Sugar Maple Woods Park
2.08km -
O'Connor park
Bala Dr, Mississauga ON 2.54km -
Sawmill Creek
Sawmill Valley & Burnhamthorpe, Mississauga ON 2.6km
-
TD Bank Financial Group
2955 Eglinton Ave W (Eglington Rd), Mississauga ON L5M 6J3 0.59km -
CIBC
5100 Erin Mills Pky (in Erin Mills Town Centre), Mississauga ON L5M 4Z5 1.24km -
TD Bank Financial Group
5626 10th Line W, Mississauga ON L5M 7L9 2.93km
- 3 bath
- 4 bed
- 2000 sqft
3905 Arvona Place, Mississauga, Ontario • L5M 0Y5 • Churchill Meadows
- 3 bath
- 4 bed
- 2000 sqft
3459 Jorie Crescent, Mississauga, Ontario • L5M 7G6 • Churchill Meadows
- 3 bath
- 4 bed
- 1500 sqft
5409 Tenth Line West, Mississauga, Ontario • L5M 0V7 • Churchill Meadows
- 3 bath
- 4 bed
- 1500 sqft
3054 Caulfield Crescent, Mississauga, Ontario • L5M 6J7 • Churchill Meadows
- 4 bath
- 4 bed
- 3000 sqft
3120 Velmar Drive, Mississauga, Ontario • L5M 6V8 • Churchill Meadows
- 3 bath
- 4 bed
5187 Oscar Peterson Boulevard, Mississauga, Ontario • L5M 7W4 • Churchill Meadows
- 3 bath
- 4 bed
- 2500 sqft
UPPER-5149 Doubletree Drive, Mississauga, Ontario • L5M 8B2 • Churchill Meadows














