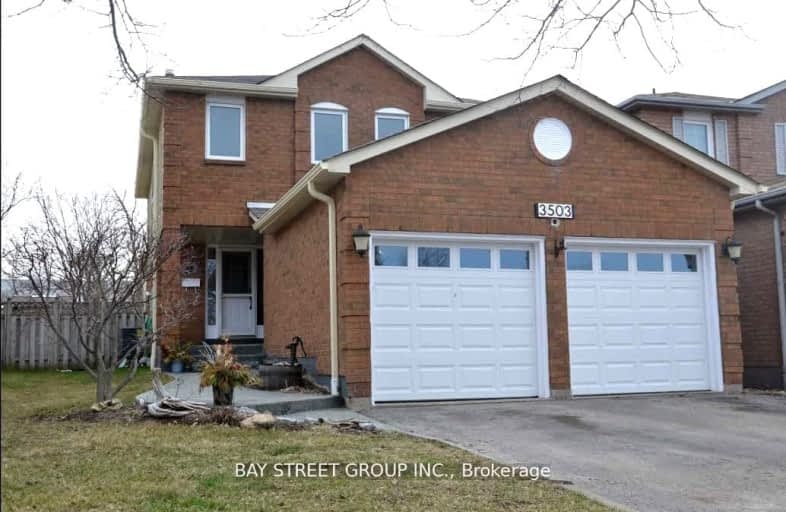Car-Dependent
- Almost all errands require a car.
Some Transit
- Most errands require a car.
Bikeable
- Some errands can be accomplished on bike.

Christ The King Catholic School
Elementary: CatholicSt Clare School
Elementary: CatholicAll Saints Catholic School
Elementary: CatholicGarthwood Park Public School
Elementary: PublicErin Mills Middle School
Elementary: PublicJoshua Creek Public School
Elementary: PublicErindale Secondary School
Secondary: PublicIona Secondary School
Secondary: CatholicLoyola Catholic Secondary School
Secondary: CatholicIroquois Ridge High School
Secondary: PublicJohn Fraser Secondary School
Secondary: PublicSt Aloysius Gonzaga Secondary School
Secondary: Catholic-
Al-Omda Lounge
33-3100 Ridgeway Drive, Mississauga, ON L5L 5M5 0.79km -
JACK ASTOR'S Bar and Grill
3047 Vega Boulevard, Mississauga, ON L5L 5Y3 1.07km -
Milestones
3051 Vega Boulevard, Mississauga, ON L5L 5Y3 1.1km
-
Starbucks
3050 Vega Boulevard, Mississauga, ON L5L 4X8 1.02km -
Tim Horton's
3255 Dundas Street W, Mississauga, ON L5L 5V3 1.1km -
Starbucks
3235 Dundas Street W, Unit 1, Mississauga, ON L5L 5P8 1.13km
-
Ontario Racquet Club
884 Southdown Road, Mississauga, ON L5J 2Y4 6.01km -
Habitual Fitness & Lifestyle
3611 Mavis Road, Units 12-15, Mississauga, ON L5C 1T7 7.6km -
Revolution Fitness Center
220 Wyecroft Road, Unit 49, Oakville, ON L6K 3T9 8.25km
-
Shoppers Drug Mart
3163 Winston Churchill Boulevard, Mississauga, ON L5L 2W1 1.31km -
Glen Erin Pharmacy
2318 Dunwin Drive, Mississauga, ON L5L 1C7 2.41km -
Shoppers Drug Mart
2525 Prince Michael Dr, Oakville, ON L6H 0E9 2.62km
-
White Gold Sweets
3176 Ridgeway Drive, Unit 48, Mississauga, ON L5L 5S6 0.44km -
Pamier Kabob
3355 The Collegeway, Unit 6 - 7, Mississauga, ON L5L 5R9 0.55km -
Shish Mahal Indian Cuisine
3176 Ridgeway Drive, Mississauga, ON L5L 5S6 0.58km
-
Oakville Entertainment Centrum
2075 Winston Park Drive, Oakville, ON L6H 6P5 2.82km -
SmartCentres
2150 Burnhamthorpe Road W, Mississauga, ON L5L 3A2 2.87km -
South Common Centre
2150 Burnhamthorpe Road W, Mississauga, ON L5L 3A2 2.94km
-
Al Ramzan Grocers
3450 Ridgeway Drive, Mississauga, ON L5L 5Y6 0.58km -
Starsky Foods
3115 Dundas Street W, Mississauga, ON L5L 3R8 1.21km -
Longos
3163 Winston Churchill Boulevard, Mississauga, ON L5L 2W1 1.43km
-
LCBO
2458 Dundas Street W, Mississauga, ON L5K 1R8 2.22km -
LCBO
5100 Erin Mills Parkway, Suite 5035, Mississauga, ON L5M 4Z5 3.83km -
LCBO
251 Oak Walk Dr, Oakville, ON L6H 6M3 4.35km
-
Peel Heating & Air Conditioning
3615 Laird Road, Units 19-20, Mississauga, ON L5L 5Z8 0.26km -
Petro Canada
3425 Winston Churchill Boulevard, Mississauga, ON L5L 3R5 1.27km -
TopCare HVAC of Oakville Ontario
5A 2578 Bristol Circle, Oakville, ON L6H 6Z7 1.41km
-
Five Drive-In Theatre
2332 Ninth Line, Oakville, ON L6H 7G9 2.12km -
Cineplex - Winston Churchill VIP
2081 Winston Park Drive, Oakville, ON L6H 6P5 2.84km -
Cineplex Cinemas Mississauga
309 Rathburn Road W, Mississauga, ON L5B 4C1 9.18km
-
South Common Community Centre & Library
2233 South Millway Drive, Mississauga, ON L5L 3H7 2.65km -
Erin Meadows Community Centre
2800 Erin Centre Boulevard, Mississauga, ON L5M 6R5 4.11km -
Clarkson Community Centre
2475 Truscott Drive, Mississauga, ON L5J 2B3 4.31km
-
The Credit Valley Hospital
2200 Eglinton Avenue W, Mississauga, ON L5M 2N1 4.34km -
Oakville Hospital
231 Oak Park Boulevard, Oakville, ON L6H 7S8 4.51km -
Oakville Trafalgar Memorial Hospital
3001 Hospital Gate, Oakville, ON L6M 0L8 9.46km
-
Pheasant Run Park
4160 Pheasant Run, Mississauga ON L5L 2C4 2.34km -
Thornlodge Park
2.42km -
Sawmill Creek
Sawmill Valley & Burnhamthorpe, Mississauga ON 3.64km
-
CIBC
3125 Dundas St W, Mississauga ON L5L 3R8 1.27km -
TD Bank Financial Group
2200 Burnhamthorpe Rd W (at Erin Mills Pkwy), Mississauga ON L5L 5Z5 2.87km -
BMO Bank of Montreal
2146 Burnhamthorpe Rd W, Mississauga ON L5L 5Z5 3.04km
- 3 bath
- 4 bed
- 2000 sqft
5137 Dubonet Drive East, Mississauga, Ontario • L5M 7X7 • Churchill Meadows
- 3 bath
- 4 bed
- 1500 sqft
1234 Craigleith Road, Oakville, Ontario • L6H 0B6 • 1009 - JC Joshua Creek
- 5 bath
- 4 bed
- 3500 sqft
Entir-3883 Candlelight Drive West, Mississauga, Ontario • L5M 8B3 • Churchill Meadows









