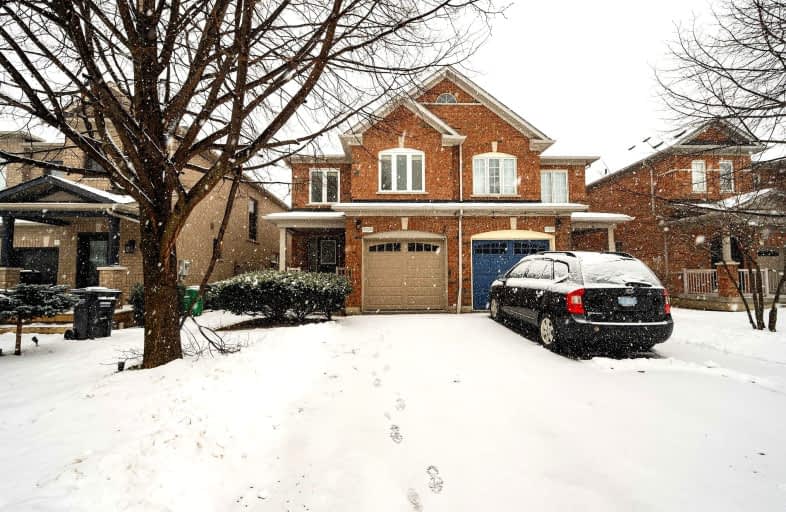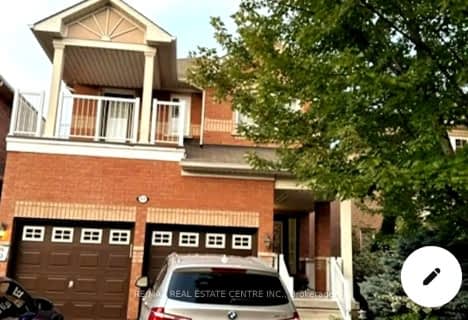Somewhat Walkable
- Some errands can be accomplished on foot.
Some Transit
- Most errands require a car.
Somewhat Bikeable
- Most errands require a car.

St Sebastian Catholic Elementary School
Elementary: CatholicArtesian Drive Public School
Elementary: PublicSt. Bernard of Clairvaux Catholic Elementary School
Elementary: CatholicMcKinnon Public School
Elementary: PublicErin Centre Middle School
Elementary: PublicOscar Peterson Public School
Elementary: PublicApplewood School
Secondary: PublicLoyola Catholic Secondary School
Secondary: CatholicSt. Joan of Arc Catholic Secondary School
Secondary: CatholicJohn Fraser Secondary School
Secondary: PublicStephen Lewis Secondary School
Secondary: PublicSt Aloysius Gonzaga Secondary School
Secondary: Catholic-
John C Pallett Paark
Mississauga ON 2.52km -
Sugar Maple Woods Park
2.87km -
Manor Hill Park
Ontario 4.18km
-
TD Bank Financial Group
2955 Eglinton Ave W (Eglington Rd), Mississauga ON L5M 6J3 1.9km -
CIBC
5100 Erin Mills Pky (in Erin Mills Town Centre), Mississauga ON L5M 4Z5 2.82km -
TD Bank Financial Group
5626 10th Line W, Mississauga ON L5M 7L9 2.53km
- 6 bath
- 3 bed
- 2000 sqft
Main-4948 Southampton Drive, Mississauga, Ontario • L5M 7P9 • Churchill Meadows
- 3 bath
- 3 bed
- 1500 sqft
3630 Freeman Terrace West, Mississauga, Ontario • L5M 7A3 • Churchill Meadows
- 3 bath
- 4 bed
- 2000 sqft
5137 Dubonet Drive East, Mississauga, Ontario • L5M 7X7 • Churchill Meadows
- 3 bath
- 3 bed
- 1500 sqft
3841 Talias Crescent, Mississauga, Ontario • L5M 6L6 • Churchill Meadows
- 3 bath
- 4 bed
- 2500 sqft
3171 Countess Crescent East, Mississauga, Ontario • L5M 0E2 • Churchill Meadows
- — bath
- — bed
- — sqft
2316 Credit Valley Road, Mississauga, Ontario • L5M 4C6 • Central Erin Mills
- 3 bath
- 3 bed
- 1500 sqft
3402 Fountain Park Avenue, Mississauga, Ontario • L5M 7E3 • Churchill Meadows













