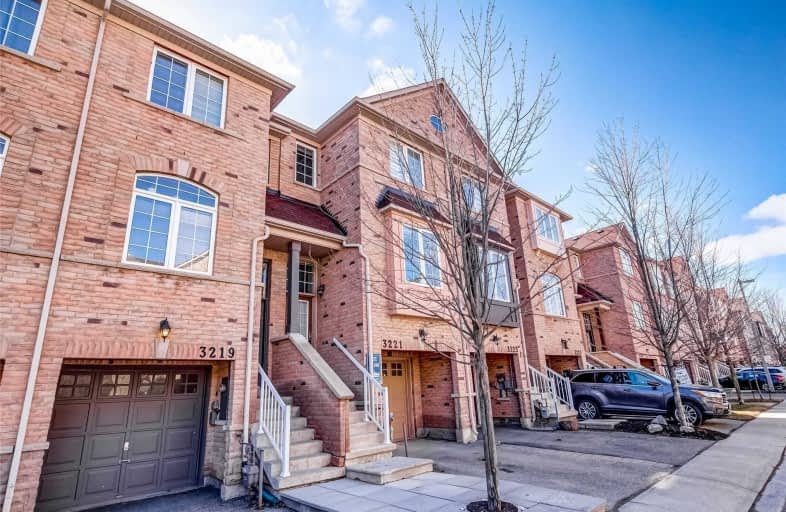Sold on Apr 06, 2021
Note: Property is not currently for sale or for rent.

-
Type: Att/Row/Twnhouse
-
Style: 3-Storey
-
Size: 1500 sqft
-
Lot Size: 14.01 x 84.71 Feet
-
Age: 6-15 years
-
Taxes: $3,364 per year
-
Days on Site: 6 Days
-
Added: Mar 31, 2021 (6 days on market)
-
Updated:
-
Last Checked: 3 months ago
-
MLS®#: W5174541
-
Listed By: Re/max ultimate realty inc., brokerage
10++ Immaculate Bright Spacious Reno'd 3Bdrm. Nothing To Do! Just Move In! Loads Of Upgrades. Reno'd Baths+Kit W/Quartz Countertops. Deck Off Kitchen, Bright Lower W/ Sliding Doors. Walkout To Beautiful Fully Fenced Backyard. (Central Vac Rough-In) Close To Lisgar Go Station, Hwy 401/407, Shopping, Schools, Parks.
Extras
(2nd Bdrm Used As Dressing Room & Walk-In Closet) Ss Fridge, Ss Stove, Ss Rangehood, Ss B/I Dishwasher, Washer, Dryer, All Electrical Light Fixtures, All Window Coverings, Gas Fireplace, Ring Doorbell, California Shutters.
Property Details
Facts for 3219 Redpath Circle, Mississauga
Status
Days on Market: 6
Last Status: Sold
Sold Date: Apr 06, 2021
Closed Date: Jun 17, 2021
Expiry Date: May 31, 2021
Sold Price: $839,000
Unavailable Date: Apr 06, 2021
Input Date: Mar 31, 2021
Prior LSC: Listing with no contract changes
Property
Status: Sale
Property Type: Att/Row/Twnhouse
Style: 3-Storey
Size (sq ft): 1500
Age: 6-15
Area: Mississauga
Community: Lisgar
Availability Date: 60 Days/Flex
Inside
Bedrooms: 3
Bathrooms: 2
Kitchens: 1
Rooms: 7
Den/Family Room: No
Air Conditioning: Central Air
Fireplace: No
Laundry Level: Lower
Washrooms: 2
Building
Basement: Finished
Heat Type: Forced Air
Heat Source: Gas
Exterior: Brick
Water Supply: Municipal
Special Designation: Unknown
Parking
Driveway: Private
Garage Spaces: 1
Garage Type: Built-In
Covered Parking Spaces: 1
Total Parking Spaces: 2
Fees
Tax Year: 2020
Tax Legal Description: Lot 99 Plan 43M-1675
Taxes: $3,364
Additional Mo Fees: 83.13
Highlights
Feature: Fenced Yard
Feature: Park
Feature: Place Of Worship
Feature: Public Transit
Land
Cross Street: Derry Rd & Tenth Lin
Municipality District: Mississauga
Fronting On: East
Parcel of Tied Land: Y
Pool: None
Sewer: Sewers
Lot Depth: 84.71 Feet
Lot Frontage: 14.01 Feet
Additional Media
- Virtual Tour: https://unbranded.youriguide.com/3219_redpath_cir_mississauga_on/
Rooms
Room details for 3219 Redpath Circle, Mississauga
| Type | Dimensions | Description |
|---|---|---|
| Living Main | 2.93 x 7.56 | Laminate, Combined W/Dining, Picture Window |
| Dining Main | 2.93 x 7.56 | Laminate, Combined W/Living, Open Concept |
| Kitchen Main | 3.65 x 4.08 | Ceramic Floor, Eat-In Kitchen, W/O To Deck |
| Breakfast Main | 3.65 x 4.08 | Ceramic Floor, Combined W/Kitchen, Sliding Doors |
| Master Upper | 3.35 x 3.66 | Laminate, Large Closet, O/Looks Backyard |
| 2nd Br Upper | 2.44 x 3.23 | Laminate, Closet, O/Looks Frontyard |
| 3rd Br Upper | 2.74 x 3.35 | Laminate, Closet, O/Looks Frontyard |
| Family Lower | 4.08 x 4.57 | Laminate, Access To Garage, W/O To Deck |
| Laundry Bsmt | 4.27 x 5.80 | Ceramic Floor, Window |
| XXXXXXXX | XXX XX, XXXX |
XXXX XXX XXXX |
$XXX,XXX |
| XXX XX, XXXX |
XXXXXX XXX XXXX |
$XXX,XXX |
| XXXXXXXX XXXX | XXX XX, XXXX | $839,000 XXX XXXX |
| XXXXXXXX XXXXXX | XXX XX, XXXX | $699,900 XXX XXXX |

St John of the Cross School
Elementary: CatholicKindree Public School
Elementary: PublicSt Therese of the Child Jesus (Elementary) Separate School
Elementary: CatholicSt Albert of Jerusalem Elementary School
Elementary: CatholicLisgar Middle School
Elementary: PublicPlum Tree Park Public School
Elementary: PublicPeel Alternative West
Secondary: PublicPeel Alternative West ISR
Secondary: PublicWest Credit Secondary School
Secondary: PublicÉSC Sainte-Famille
Secondary: CatholicMeadowvale Secondary School
Secondary: PublicOur Lady of Mount Carmel Secondary School
Secondary: Catholic

