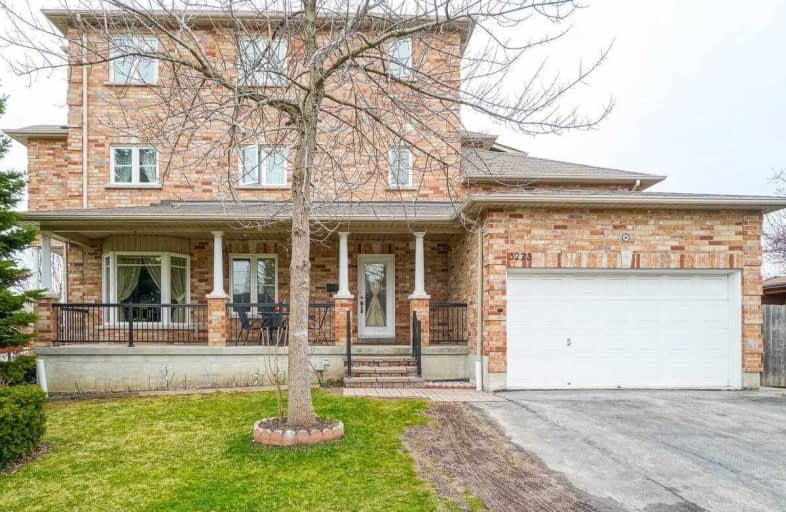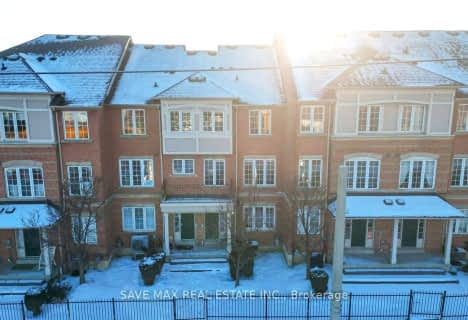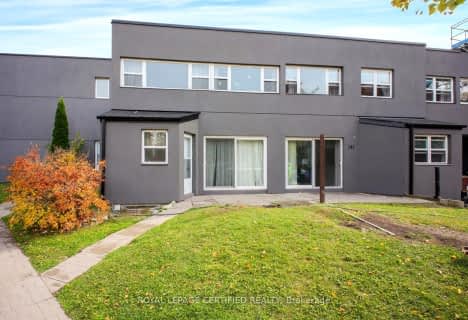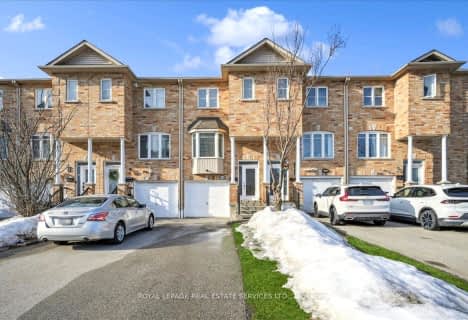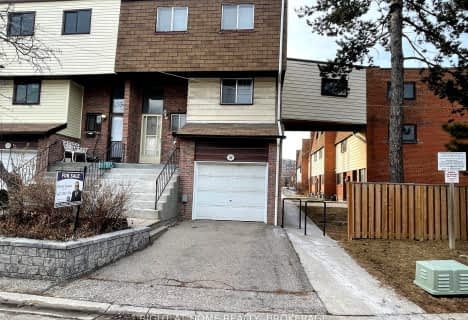
Elm Drive (Elementary)
Elementary: PublicSt Philip Elementary School
Elementary: CatholicFather Daniel Zanon Elementary School
Elementary: CatholicThornwood Public School
Elementary: PublicBishop Scalabrini School
Elementary: CatholicChris Hadfield P.S. (Elementary)
Elementary: PublicT. L. Kennedy Secondary School
Secondary: PublicJohn Cabot Catholic Secondary School
Secondary: CatholicThe Woodlands Secondary School
Secondary: PublicApplewood Heights Secondary School
Secondary: PublicSt Martin Secondary School
Secondary: CatholicFather Michael Goetz Secondary School
Secondary: Catholic- — bath
- — bed
- — sqft
#209-180 Mississauga Valley Boulevard, Mississauga, Ontario • L5A 3M2 • Mississauga Valleys
- 2 bath
- 3 bed
- 1200 sqft
16-38 Fairview Road West, Mississauga, Ontario • L5B 4J8 • Fairview
- 2 bath
- 3 bed
- 1200 sqft
100-400 Bloor Street, Mississauga, Ontario • L5A 3M8 • Mississauga Valleys
- 2 bath
- 3 bed
- 1400 sqft
102-3395 Cliff Road North, Mississauga, Ontario • L5A 3M7 • Mississauga Valleys
- 3 bath
- 3 bed
- 1200 sqft
141-3040 Constitution Boulevard, Mississauga, Ontario • L4Y 3X7 • Applewood
- 4 bath
- 4 bed
- 1600 sqft
10-199 Hillcrest Avenue, Mississauga, Ontario • L5B 4L5 • Cooksville
- 2 bath
- 3 bed
- 1400 sqft
28-400 Bloor Street, Mississauga, Ontario • L5A 3M8 • Mississauga Valleys
- 2 bath
- 3 bed
- 1200 sqft
32-400 Mississauga Valley Boulevard, Mississauga, Ontario • L5A 3N6 • Mississauga Valleys
- 3 bath
- 5 bed
- 1400 sqft
140-180 Mississauga Valley Boulevard, Mississauga, Ontario • L5A 3M2 • Mississauga Valleys
