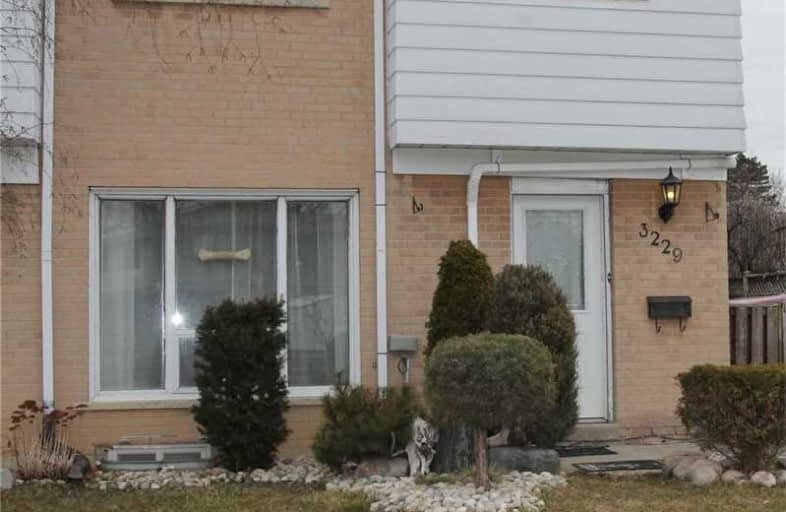Sold on Mar 17, 2021
Note: Property is not currently for sale or for rent.

-
Type: Semi-Detached
-
Style: 2-Storey
-
Size: 1500 sqft
-
Lot Size: 28.77 x 129.84 Feet
-
Age: 31-50 years
-
Taxes: $4,574 per year
-
Days on Site: 1 Days
-
Added: Mar 16, 2021 (1 day on market)
-
Updated:
-
Last Checked: 3 months ago
-
MLS®#: W5154395
-
Listed By: Re/max realty specialists inc., brokerage
Location! Location! Location! Fantastic Opportunity On A Quiet Crescent In Great Neighborhood! Four Bedrooms & Three Washrooms With Plenty Of Space And Very Private Backyard. Pie Shaped Lot Offers Four Parking Spaces! Close To Mississauga Valley Community Centre, Bus Stops, Shopping & In Between Of Highway 403&Qew. Plenty Of Parks In The Area & Great Schools! Do Not Miss It!! Separate Entrance To The Finished Basement. Workshop & Outdoor Storage Is A Plus!
Extras
Fridge, Stove, Washer, Dryer, Furnace 2007, Ac 2013, Roof 2016, Basement Windows 2014
Property Details
Facts for 3229 Gwendale Crescent, Mississauga
Status
Days on Market: 1
Last Status: Sold
Sold Date: Mar 17, 2021
Closed Date: Jun 07, 2021
Expiry Date: May 31, 2021
Sold Price: $860,000
Unavailable Date: Mar 17, 2021
Input Date: Mar 16, 2021
Prior LSC: Listing with no contract changes
Property
Status: Sale
Property Type: Semi-Detached
Style: 2-Storey
Size (sq ft): 1500
Age: 31-50
Area: Mississauga
Community: Mississauga Valleys
Availability Date: After June 1
Assessment Amount: $592,000
Assessment Year: 2021
Inside
Bedrooms: 4
Bedrooms Plus: 2
Bathrooms: 3
Kitchens: 2
Rooms: 10
Den/Family Room: No
Air Conditioning: Central Air
Fireplace: No
Laundry Level: Lower
Washrooms: 3
Utilities
Electricity: Yes
Gas: Yes
Cable: Available
Telephone: Available
Building
Basement: Finished
Basement 2: Sep Entrance
Heat Type: Forced Air
Heat Source: Gas
Exterior: Alum Siding
Exterior: Brick
Elevator: N
Water Supply: Municipal
Special Designation: Unknown
Other Structures: Garden Shed
Other Structures: Workshop
Parking
Driveway: Private
Garage Type: None
Covered Parking Spaces: 4
Total Parking Spaces: 4
Fees
Tax Year: 2021
Tax Legal Description: Pt Lt 71 Pl 922 Mississauga As In Ro586249 ; S/T V
Taxes: $4,574
Highlights
Feature: Fenced Yard
Feature: Park
Feature: Public Transit
Feature: Rec Centre
Feature: School
Feature: School Bus Route
Land
Cross Street: Mississauga Rd & Blo
Municipality District: Mississauga
Fronting On: East
Parcel Number: 131600126
Pool: None
Sewer: Sewers
Lot Depth: 129.84 Feet
Lot Frontage: 28.77 Feet
Lot Irregularities: 28.77 Ft X 129.82Ft X
Rooms
Room details for 3229 Gwendale Crescent, Mississauga
| Type | Dimensions | Description |
|---|---|---|
| Living Ground | 3.35 x 7.86 | Laminate, Large Window |
| Dining Ground | 2.76 x 3.29 | Laminate, W/O To Deck, Combined W/Kitchen |
| Kitchen Ground | 2.75 x 4.37 | Ceramic Floor, Ceramic Back Splash, Combined W/Dining |
| Master 2nd | 3.27 x 5.13 | Laminate, Closet, Window |
| 2nd Br 2nd | 2.40 x 4.23 | Laminate, Closet, Window |
| 3rd Br 2nd | 2.88 x 4.53 | Hardwood Floor, Closet, Window |
| 4th Br 2nd | 2.78 x 3.92 | Hardwood Floor, Closet, Window |
| Den Bsmt | 2.52 x 3.97 | Ceramic Floor, Closet, Window |
| Kitchen Bsmt | 1.54 x 2.30 | Ceramic Floor, Window, Combined W/Rec |
| Den Bsmt | 2.52 x 3.90 | Ceramic Floor, Closet, Window |
| Rec Bsmt | 3.19 x 6.27 | Ceramic Floor, Window, Combined W/Kitchen |
| XXXXXXXX | XXX XX, XXXX |
XXXX XXX XXXX |
$XXX,XXX |
| XXX XX, XXXX |
XXXXXX XXX XXXX |
$XXX,XXX |
| XXXXXXXX XXXX | XXX XX, XXXX | $860,000 XXX XXXX |
| XXXXXXXX XXXXXX | XXX XX, XXXX | $749,999 XXX XXXX |

Silver Creek Public School
Elementary: PublicSilverthorn Public School
Elementary: PublicMetropolitan Andrei Catholic School
Elementary: CatholicBriarwood Public School
Elementary: PublicSt Thomas More School
Elementary: CatholicTomken Road Senior Public School
Elementary: PublicT. L. Kennedy Secondary School
Secondary: PublicJohn Cabot Catholic Secondary School
Secondary: CatholicApplewood Heights Secondary School
Secondary: PublicPhilip Pocock Catholic Secondary School
Secondary: CatholicGlenforest Secondary School
Secondary: PublicFather Michael Goetz Secondary School
Secondary: Catholic

