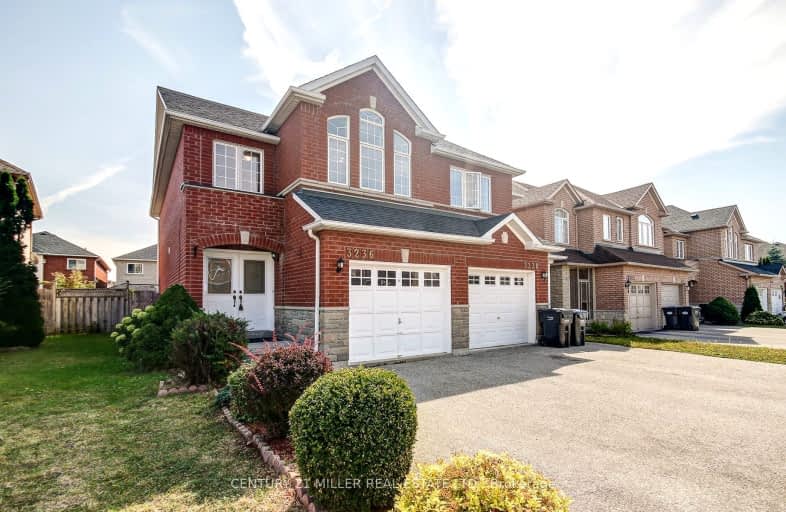
St Richard School
Elementary: CatholicKindree Public School
Elementary: PublicSt Therese of the Child Jesus (Elementary) Separate School
Elementary: CatholicSt Albert of Jerusalem Elementary School
Elementary: CatholicLisgar Middle School
Elementary: PublicPlum Tree Park Public School
Elementary: PublicPeel Alternative West
Secondary: PublicPeel Alternative West ISR
Secondary: PublicÉcole secondaire Jeunes sans frontières
Secondary: PublicWest Credit Secondary School
Secondary: PublicMeadowvale Secondary School
Secondary: PublicOur Lady of Mount Carmel Secondary School
Secondary: Catholic- 3 bath
- 3 bed
- 1500 sqft
3154 Bracknell Crescent, Mississauga, Ontario • L5N 4W3 • Meadowvale














