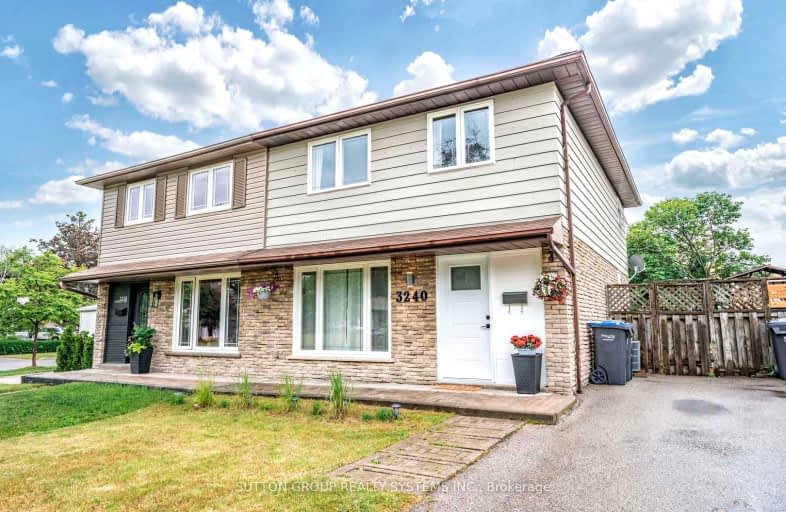Car-Dependent
- Almost all errands require a car.
Good Transit
- Some errands can be accomplished by public transportation.
Somewhat Bikeable
- Most errands require a car.

Silver Creek Public School
Elementary: PublicSilverthorn Public School
Elementary: PublicMetropolitan Andrei Catholic School
Elementary: CatholicBriarwood Public School
Elementary: PublicSt Thomas More School
Elementary: CatholicTomken Road Senior Public School
Elementary: PublicT. L. Kennedy Secondary School
Secondary: PublicJohn Cabot Catholic Secondary School
Secondary: CatholicApplewood Heights Secondary School
Secondary: PublicPhilip Pocock Catholic Secondary School
Secondary: CatholicGlenforest Secondary School
Secondary: PublicFather Michael Goetz Secondary School
Secondary: Catholic-
Fred's Bar & Grill
636 Bloor Street, Mississauga, ON L5A 3V9 0.38km -
Leão D'ouro Restaurant Bar
920 Dundas Street E, Mississauga, ON L4Y 2B8 1.25km -
OKO blu
755 Queensway E, Mississauga, ON L4Y 4C5 1.58km
-
Tim Hortons
799 Dundas St E, Mississauga, ON L4Y 2B7 0.9km -
Starbucks
334 Dundas St E, Mississauga, ON L5A 1W9 1.01km -
Tim Hortons
2427 Cawthra Rd, Mississauga, ON L5A 2X1 1.22km
-
A Plus Pharmacy
801 Dundas Street E, Mississauga, ON L4Y 4G9 0.88km -
Shoppers Drug Mart
1585 Mississauga Valley Boulevard, Mississauga, ON L5A 3W9 1.46km -
Shoppers Drug Mart
700 Burnhamthorpe Road E, Mississauga, ON L4Y 2X3 1.47km
-
Happy Dim Sum Bakery
680 Silver Creek Boulevard, Unit 3, Mississauga, ON L5A 3Z1 0.37km -
George's Greek Grill
622 Bloor Street, Mississauga, ON L5A 3V9 0.39km -
Little Caesars Pizza
644 Bloor Street, Mississauga, ON L5A 3V9 0.38km
-
Mississauga Chinese Centre
888 Dundas Street E, Mississauga, ON L4Y 4G6 1.14km -
Iona Square
1585 Mississauga Valley Boulevard, Mississauga, ON L5A 3W9 1.47km -
Central Parkway Mall
377 Burnhamthorpe Road E, Mississauga, ON L5A 3Y1 1.49km
-
Dino's No Frills
680 Silver Creek Boulevard, Mississauga, ON L5A 3Z1 0.5km -
Jimmy & Steff
680 Silver Creek Boulevard, Unit 16 & 17, Mississauga, ON L5A 3Z1 0.51km -
Pat Supermarket
333 Dundas Street E, Mississauga, ON L5A 1X1 1km
-
LCBO
65 Square One Drive, Mississauga, ON L5B 1M2 2.76km -
LCBO
1520 Dundas Street E, Mississauga, ON L4X 1L4 2.9km -
Scaddabush
209 Rathburn Road West, Mississauga, ON L5B 4E5 3.21km
-
Shell Gas Station
354 Dundas Street E, Mississauga, ON L5A 1X2 0.95km -
Tru Value
820 Dundas Street E, Mississauga, ON L4Y 2B6 1.01km -
Cooksville Hyundai
300 Dundas Street E, Mississauga, ON L5A 1W9 1.07km
-
Cinéstarz
377 Burnhamthorpe Road E, Mississauga, ON L4Z 1C7 1.59km -
Central Parkway Cinema
377 Burnhamthorpe Road E, Central Parkway Mall, Mississauga, ON L5A 3Y1 1.49km -
Cineplex Odeon Corporation
100 City Centre Drive, Mississauga, ON L5B 2C9 2.48km
-
Mississauga Valley Community Centre & Library
1275 Mississauga Valley Boulevard, Mississauga, ON L5A 3R8 1.2km -
Cooksville Branch Library
3024 Hurontario Street, Mississauga, ON L5B 4M4 1.87km -
Burnhamthorpe Branch Library
1350 Burnhamthorpe Road E, Mississauga, ON L4Y 3V9 2.89km
-
Fusion Hair Therapy
33 City Centre Drive, Suite 680, Mississauga, ON L5B 2N5 2.44km -
Pinewood Medical Centre
1471 Hurontario Street, Mississauga, ON L5G 3H5 3.71km -
Trillium Health Centre - Toronto West Site
150 Sherway Drive, Toronto, ON M9C 1A4 4.01km
-
Mississauga Valley Park
1275 Mississauga Valley Blvd, Mississauga ON L5A 3R8 1.21km -
John C. Price Park
Mississauga ON 1.52km -
Len Ford Park
295 Lake Prom, Toronto ON 6.17km
-
BMO Bank of Montreal
985 Dundas St E (at Tomken Rd), Mississauga ON L4Y 2B9 1.35km -
Scotiabank
3295 Kirwin Ave, Mississauga ON L5A 4K9 1.69km -
TD Bank Financial Group
100 City Centre Dr (in Square One Shopping Centre), Mississauga ON L5B 2C9 2.6km
- 4 bath
- 3 bed
- 2000 sqft
4170 Sunset Valley Court, Mississauga, Ontario • L4W 3L5 • Rathwood
- 4 bath
- 4 bed
- 2000 sqft
569 Claymeadow Avenue, Mississauga, Ontario • L5B 4H9 • Cooksville
- 4 bath
- 4 bed
- 2000 sqft
4504 Gullfoot Circle, Mississauga, Ontario • L4Z 2J8 • Hurontario












