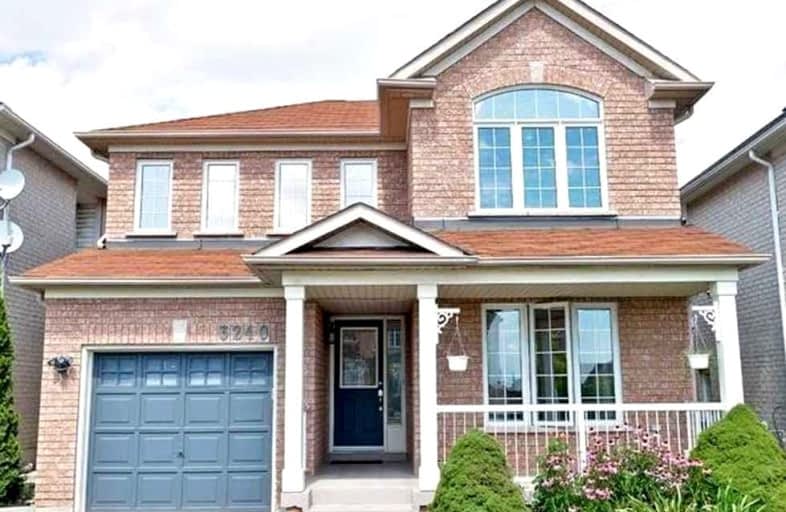Leased on Oct 19, 2022
Note: Property is not currently for sale or for rent.

-
Type: Detached
-
Style: 2-Storey
-
Lease Term: 1 Year
-
Possession: After 11/15/22
-
All Inclusive: N
-
Lot Size: 34.12 x 97.98 Feet
-
Age: No Data
-
Days on Site: 13 Days
-
Added: Oct 06, 2022 (1 week on market)
-
Updated:
-
Last Checked: 2 months ago
-
MLS®#: W5787176
-
Listed By: Royal lepage terrequity realty, brokerage
Lovely 4 Bdrm 2.5 Bath Detached Home In Lisgar. Stunning Combined Lr/Dr Area With Dark Hardwood Floors. Bright & Sunny Open Concept Family Room. Pot Lights. Kitchen W/Granite Island, Custom Backsplash & Ss Appliances. 4 Good Sized Bdrms, Main Flr Laundry, Direct Access From Garage. Dark Stained Picket Stairs, Walkout To Deck, Extended Driveway. No Backyard Neighbour. Can Walk To Lisgar "Go" & Big Box Stores. Minutes To Highways. Whole House For Rent. Available After Nov 15/2022. Tnt Responsible For Hwt(R), Heat, Hydro, Water, Watering Lawn/Lawn Mtnc & Snow Removal. Note: Vacant Photos Taken Prior To Tenant Occupancy.
Extras
Use Of Existing Fridge, Stove, Dw, Washer, Dryer. Tnt Must Obtain $1M Liability Ins Pkg Prior To Occupancy. Landlord May Interview. Looking For Prof Working Couple, Small Family Only.
Property Details
Facts for 3240 Hunters Glen, Mississauga
Status
Days on Market: 13
Last Status: Leased
Sold Date: Oct 19, 2022
Closed Date: Nov 15, 2022
Expiry Date: Dec 31, 2022
Sold Price: $3,100
Unavailable Date: Oct 19, 2022
Input Date: Oct 06, 2022
Prior LSC: Listing with no contract changes
Property
Status: Lease
Property Type: Detached
Style: 2-Storey
Area: Mississauga
Community: Lisgar
Availability Date: After 11/15/22
Inside
Bedrooms: 4
Bathrooms: 3
Kitchens: 1
Rooms: 8
Den/Family Room: Yes
Air Conditioning: Central Air
Fireplace: No
Laundry: Ensuite
Washrooms: 3
Utilities
Utilities Included: N
Building
Basement: Unfinished
Heat Type: Forced Air
Heat Source: Gas
Exterior: Brick
Private Entrance: Y
Water Supply: Municipal
Special Designation: Unknown
Parking
Driveway: Private
Parking Included: Yes
Garage Spaces: 1
Garage Type: Attached
Covered Parking Spaces: 2
Total Parking Spaces: 3
Fees
Cable Included: No
Central A/C Included: No
Common Elements Included: No
Heating Included: No
Hydro Included: No
Water Included: No
Land
Cross Street: Derry Rd & Tenth Lin
Municipality District: Mississauga
Fronting On: East
Parcel Number: 135182362
Pool: None
Sewer: Sewers
Lot Depth: 97.98 Feet
Lot Frontage: 34.12 Feet
Payment Frequency: Monthly
Rooms
Room details for 3240 Hunters Glen, Mississauga
| Type | Dimensions | Description |
|---|---|---|
| Living Main | 4.85 x 7.97 | Open Concept, Picture Window, Hardwood Floor |
| Dining Main | - | Combined W/Living, Window, Hardwood Floor |
| Kitchen Main | 3.93 x 5.90 | Centre Island, Custom Backsplash, Ceramic Floor |
| Breakfast Main | - | W/O To Deck, Open Concept, Ceramic Floor |
| Family Main | 4.33 x 5.90 | O/Looks Backyard, Picture Window, Hardwood Floor |
| Prim Bdrm 2nd | 5.11 x 5.51 | 4 Pc Bath, W/I Closet, Hardwood Floor |
| 2nd Br 2nd | 3.83 x 4.33 | Closet, Picture Window, Hardwood Floor |
| 3rd Br 2nd | 3.64 x 4.13 | Closet, Picture Window, Hardwood Floor |
| 4th Br 2nd | 3.14 x 3.54 | Closet, Window, Hardwood Floor |
| XXXXXXXX | XXX XX, XXXX |
XXXXXX XXX XXXX |
$X,XXX |
| XXX XX, XXXX |
XXXXXX XXX XXXX |
$X,XXX | |
| XXXXXXXX | XXX XX, XXXX |
XXXXXX XXX XXXX |
$X,XXX |
| XXX XX, XXXX |
XXXXXX XXX XXXX |
$X,XXX | |
| XXXXXXXX | XXX XX, XXXX |
XXXXXX XXX XXXX |
$X,XXX |
| XXX XX, XXXX |
XXXXXX XXX XXXX |
$X,XXX | |
| XXXXXXXX | XXX XX, XXXX |
XXXXXX XXX XXXX |
$X,XXX |
| XXX XX, XXXX |
XXXXXX XXX XXXX |
$X,XXX | |
| XXXXXXXX | XXX XX, XXXX |
XXXX XXX XXXX |
$XXX,XXX |
| XXX XX, XXXX |
XXXXXX XXX XXXX |
$XXX,XXX |
| XXXXXXXX XXXXXX | XXX XX, XXXX | $3,100 XXX XXXX |
| XXXXXXXX XXXXXX | XXX XX, XXXX | $3,200 XXX XXXX |
| XXXXXXXX XXXXXX | XXX XX, XXXX | $3,000 XXX XXXX |
| XXXXXXXX XXXXXX | XXX XX, XXXX | $3,000 XXX XXXX |
| XXXXXXXX XXXXXX | XXX XX, XXXX | $2,100 XXX XXXX |
| XXXXXXXX XXXXXX | XXX XX, XXXX | $2,100 XXX XXXX |
| XXXXXXXX XXXXXX | XXX XX, XXXX | $2,000 XXX XXXX |
| XXXXXXXX XXXXXX | XXX XX, XXXX | $2,000 XXX XXXX |
| XXXXXXXX XXXX | XXX XX, XXXX | $625,000 XXX XXXX |
| XXXXXXXX XXXXXX | XXX XX, XXXX | $599,900 XXX XXXX |

St Richard School
Elementary: CatholicKindree Public School
Elementary: PublicSt Therese of the Child Jesus (Elementary) Separate School
Elementary: CatholicSt Albert of Jerusalem Elementary School
Elementary: CatholicLisgar Middle School
Elementary: PublicPlum Tree Park Public School
Elementary: PublicPeel Alternative West
Secondary: PublicPeel Alternative West ISR
Secondary: PublicÉcole secondaire Jeunes sans frontières
Secondary: PublicWest Credit Secondary School
Secondary: PublicMeadowvale Secondary School
Secondary: PublicOur Lady of Mount Carmel Secondary School
Secondary: Catholic- 3 bath
- 4 bed
- 2000 sqft
3952 Hazelridge Road, Mississauga, Ontario • L5N 6Z4 • Lisgar
- 3 bath
- 4 bed
- 2500 sqft
Upper - 3213 Trelawny Circle, Mississauga, Ontario • L5N 5G7 • Lisgar




