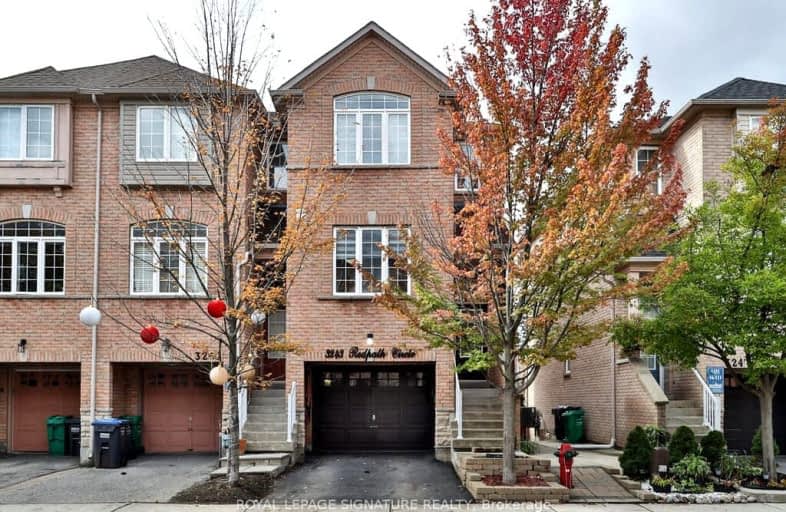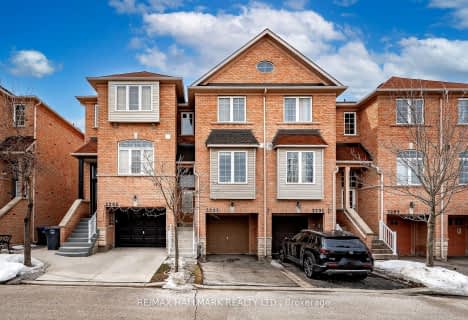Somewhat Walkable
- Some errands can be accomplished on foot.
67
/100
Good Transit
- Some errands can be accomplished by public transportation.
57
/100
Bikeable
- Some errands can be accomplished on bike.
62
/100

St Richard School
Elementary: Catholic
1.22 km
Kindree Public School
Elementary: Public
0.81 km
St Therese of the Child Jesus (Elementary) Separate School
Elementary: Catholic
0.62 km
St Albert of Jerusalem Elementary School
Elementary: Catholic
0.93 km
Lisgar Middle School
Elementary: Public
1.39 km
Plum Tree Park Public School
Elementary: Public
0.76 km
Peel Alternative West
Secondary: Public
2.61 km
Peel Alternative West ISR
Secondary: Public
2.63 km
West Credit Secondary School
Secondary: Public
2.65 km
ÉSC Sainte-Famille
Secondary: Catholic
4.19 km
Meadowvale Secondary School
Secondary: Public
1.65 km
Our Lady of Mount Carmel Secondary School
Secondary: Catholic
1.28 km
-
Sugar Maple Woods Park
5.01km -
Manor Hill Park
Ontario 5.62km -
Meadowvale Conservation Area
1081 Old Derry Rd W (2nd Line), Mississauga ON L5B 3Y3 5.97km
-
TD Bank Financial Group
6760 Meadowvale Town Centre Cir (at Aquataine Ave.), Mississauga ON L5N 4B7 1.47km -
Scotiabank
3000 Thomas St, Mississauga ON L5M 0R4 4.64km -
Scotiabank
5100 Erin Mills Pky (at Eglinton Ave W), Mississauga ON L5M 4Z5 6.17km





