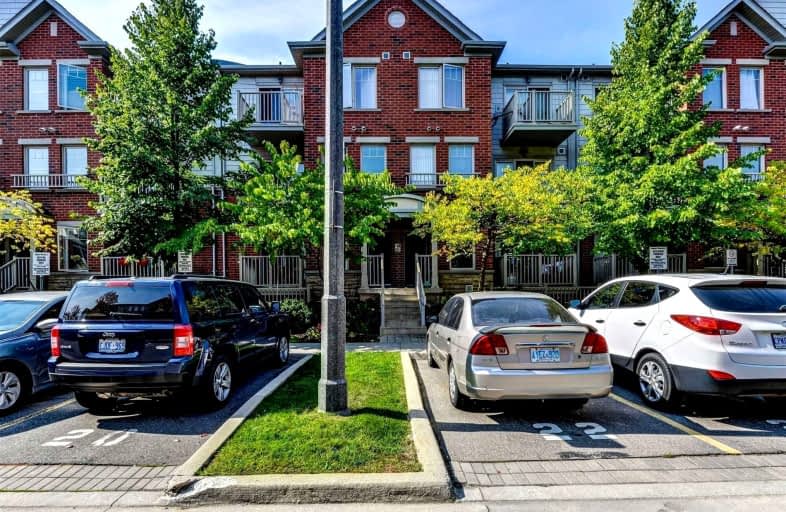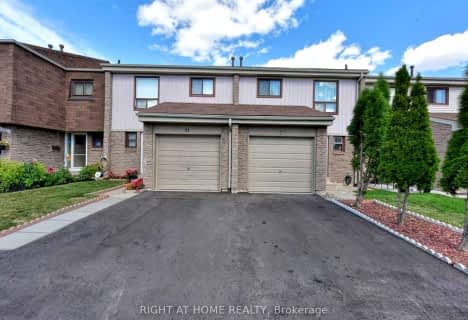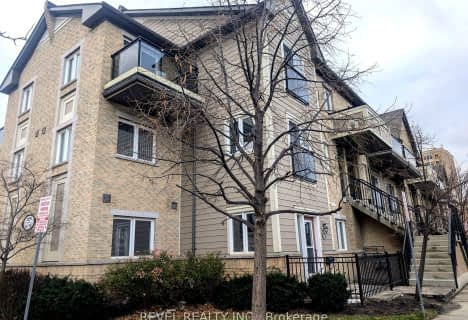Car-Dependent
- Almost all errands require a car.
Good Transit
- Some errands can be accomplished by public transportation.
Bikeable
- Some errands can be accomplished on bike.

Our Lady of Mercy Elementary School
Elementary: CatholicCastlebridge Public School
Elementary: PublicSt Faustina Elementary School
Elementary: CatholicMcKinnon Public School
Elementary: PublicRuth Thompson Middle School
Elementary: PublicChurchill Meadows Public School
Elementary: PublicApplewood School
Secondary: PublicWest Credit Secondary School
Secondary: PublicSt. Joan of Arc Catholic Secondary School
Secondary: CatholicJohn Fraser Secondary School
Secondary: PublicStephen Lewis Secondary School
Secondary: PublicSt Aloysius Gonzaga Secondary School
Secondary: Catholic-
El Fishawy
5055 Plantation Place, Unit 4, Mississauga, ON L5M 6J3 2.2km -
Kelseys
6099 Erin Mills Parkway, Mississauga, ON L5N 0G5 2.39km -
Turtle Jack's Erin Mills
5100 Erin Mills Parkway, Mississauga, ON L5M 4Z5 2.78km
-
Tim Hortons
5614 Tenth Line W, Mississauga, ON L5M 7L9 0.14km -
Starbucks
3030 Thomas Street, Unit A407, Mississauga, ON L5M 0N7 0.62km -
7-Eleven
3965 Thomas Street, Mississauga, ON L5M 7B8 1.42km
-
Rexall
3010 Thomas Street, Mississauga, ON L5M 0R4 0.62km -
Loblaws
5010 Glen Erin Drive, Mississauga, ON L5M 6J3 2.21km -
Shoppers Drug Mart
5100 Erin Mills Pkwy, Mississauga, ON L5M 4Z5 2.42km
-
Lazeez Shawarma
5618 Tenth Line W, Unit E7, Mississauga, ON L5M 6V8 0.14km -
Wild Wing
5606 Tenth Line W, Mississauga, ON L5M 7L9 0.12km -
China 8
5602 Tenth Line W, Unit 110, Mississauga, ON L5M 5S5 0.13km
-
Brittany Glen
5632 10th Line W, Unit G1, Mississauga, ON L5M 7L9 0.15km -
Erin Mills Town Centre
5100 Erin Mills Parkway, Mississauga, ON L5M 4Z5 2.37km -
Meadowvale Town Centre
6677 Meadowvale Town Centre Cir, Mississauga, ON L5N 2R5 3.03km
-
Sobeys
5602 10th Line W, Mississauga, ON L5M 7L9 0.23km -
Longo's
5636 Glen Erin Drive, Mississauga, ON L5M 6B1 1.07km -
FreshCo
6040 Glen Erin Drive, Mississauga, ON L5N 3M4 1.62km
-
LCBO
5100 Erin Mills Parkway, Suite 5035, Mississauga, ON L5M 4Z5 2.47km -
LCBO
128 Queen Street S, Centre Plaza, Mississauga, ON L5M 1K8 3.2km -
LCBO
2458 Dundas Street W, Mississauga, ON L5K 1R8 6.44km
-
Circle K
5585 Winston Churchill Boulevard, Mississauga, ON L5M 7P6 0.73km -
Gill's Esso
5585 Winston Churchill Boulevard, Mississauga, ON L5M 7P6 0.71km -
MH Heating and Cooling Solutions
Mississauga, ON L5M 5S3 1.09km
-
Bollywood Unlimited
512 Bristol Road W, Unit 2, Mississauga, ON L5R 3Z1 7.37km -
Five Drive-In Theatre
2332 Ninth Line, Oakville, ON L6H 7G9 7.44km -
Cineplex - Winston Churchill VIP
2081 Winston Park Drive, Oakville, ON L6H 6P5 8.04km
-
Erin Meadows Community Centre
2800 Erin Centre Boulevard, Mississauga, ON L5M 6R5 1.97km -
Meadowvale Branch Library
6677 Meadowvale Town Centre Circle, Mississauga, ON L5N 2R5 3km -
Streetsville Library
112 Queen St S, Mississauga, ON L5M 1K8 3.34km
-
The Credit Valley Hospital
2200 Eglinton Avenue W, Mississauga, ON L5M 2N1 3.08km -
Mi Clinic
2690 Erin Centre Boulevard, Mississauga, ON L5M 5P5 2.02km -
Winston Churchill Medical Center
6975 Meadowvale Town Centre Circle, Mississauga, ON L5N 2W7 2.88km
-
O'Connor park
Bala Dr, Mississauga ON 0.68km -
Quenippenon Meadows Community Park
2625 Erin Centre Blvd, Mississauga ON L5M 5P5 2.25km -
Manor Hill Park
ON 2.79km
-
TD Bank Financial Group
5626 10th Line W, Mississauga ON L5M 7L9 0.14km -
RBC Royal Bank
2955 Hazelton Pl, Mississauga ON L5M 6J3 1.94km -
BMO Bank of Montreal
2825 Eglinton Ave W (btwn Glen Erin Dr. & Plantation Pl.), Mississauga ON L5M 6J3 2.33km
- 3 bath
- 2 bed
- 1200 sqft
95-3050 Erin Centre Boulevard, Mississauga, Ontario • L5M 0P5 • Churchill Meadows
- 3 bath
- 3 bed
- 1200 sqft
32-5730 Montevideo Road, Mississauga, Ontario • L5N 2M4 • Meadowvale
- 3 bath
- 2 bed
- 1000 sqft
40-3250 Bentley Drive, Mississauga, Ontario • L5M 0P7 • Churchill Meadows
- 3 bath
- 3 bed
- 1200 sqft
114-4950 Winston Churchill Boulevard, Mississauga, Ontario • L5M 8E4 • Churchill Meadows
- 2 bath
- 2 bed
- 1000 sqft
09-3250 Bentley Drive, Mississauga, Ontario • L5M 0P7 • Churchill Meadows
- — bath
- — bed
- — sqft
84-5650 Winston Churchill Boulevard, Mississauga, Ontario • L5M 0L7 • Churchill Meadows
- 3 bath
- 2 bed
- 1000 sqft
01-5625 Oscar Peterson Boulevard, Mississauga, Ontario • L5M 0T2 • Churchill Meadows
- 1 bath
- 2 bed
- 700 sqft
161-4975 Southampton Drive, Mississauga, Ontario • L5M 8C9 • Churchill Meadows














