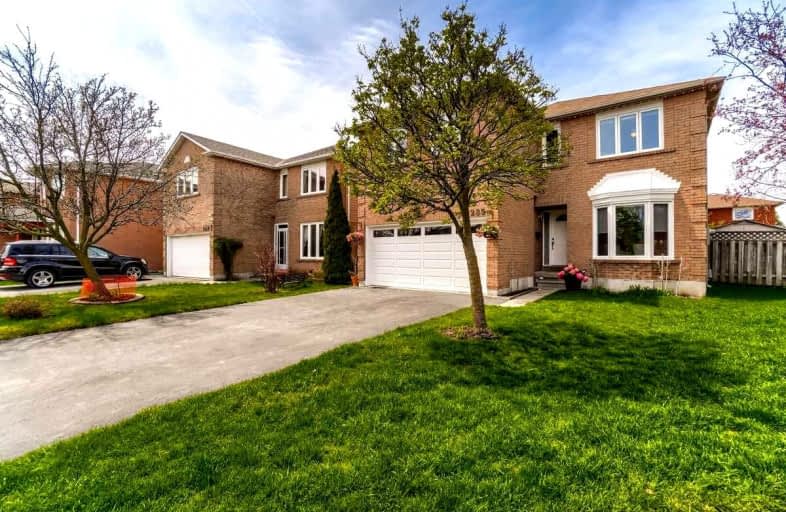Sold on May 18, 2022
Note: Property is not currently for sale or for rent.

-
Type: Detached
-
Style: 2-Storey
-
Size: 2500 sqft
-
Lot Size: 31.78 x 103.41 Feet
-
Age: No Data
-
Taxes: $5,630 per year
-
Days on Site: 5 Days
-
Added: May 13, 2022 (5 days on market)
-
Updated:
-
Last Checked: 3 months ago
-
MLS®#: W5618283
-
Listed By: Royal lepage signature realty, brokerage
2630 Sq Ft Above Grade!!!!!Lowest Price 5 Bedroom Plus Den In Mississauga!!! Sought After Court Location On Premium Pie Shaped Lot 55 Ft At Rear!!!! Main Floor Features A Large Foyer With Wood Circular Staircase, Open Concept Kitchen/Family Room With Wood Burning Fireplace And Convenient Main Floor Den That Can Be Used As The 6th Bedroom. The Huge Upper Level Boasts A Grand Open Landing ,5 Spacious Bedrooms And 2 Fully Renovated Baths. Partially Finished Basement Features A 1 Bedroom Guest Suite With Full 4 Pc Bathroom. Many Upgrades Incl. Hardwood Floors Thru Out, New Front Windows And Garage Door. Walking Distance To Plaza Easy Access To 401,403 And 407, Shopping.... A Truly Unique And Must See Home!!!!
Extras
Existing 2 Fridges, 2 Stoves, Washer, Dryer, All Existing Light Fixtures, All Existing Blinds, Central Air ,Garage Door Opener And Remote.Ask Me About Potential For Separate Entrance To Basement.
Property Details
Facts for 3285 Lady Slipper Court, Mississauga
Status
Days on Market: 5
Last Status: Sold
Sold Date: May 18, 2022
Closed Date: Jul 22, 2022
Expiry Date: Jul 30, 2022
Sold Price: $1,550,000
Unavailable Date: May 18, 2022
Input Date: May 13, 2022
Property
Status: Sale
Property Type: Detached
Style: 2-Storey
Size (sq ft): 2500
Area: Mississauga
Community: Lisgar
Availability Date: Flexible
Inside
Bedrooms: 5
Bedrooms Plus: 2
Bathrooms: 4
Kitchens: 1
Kitchens Plus: 1
Rooms: 11
Den/Family Room: Yes
Air Conditioning: Central Air
Fireplace: Yes
Washrooms: 4
Utilities
Electricity: Yes
Gas: Yes
Cable: Yes
Telephone: Yes
Building
Basement: Finished
Heat Type: Forced Air
Heat Source: Gas
Exterior: Brick
UFFI: No
Water Supply: Municipal
Special Designation: Unknown
Parking
Driveway: Private
Garage Spaces: 2
Garage Type: Built-In
Covered Parking Spaces: 2
Total Parking Spaces: 4
Fees
Tax Year: 2021
Tax Legal Description: Plan 43M878 Lot 79
Taxes: $5,630
Land
Cross Street: Britannia/Tenth Line
Municipality District: Mississauga
Fronting On: North
Pool: None
Sewer: Sewers
Lot Depth: 103.41 Feet
Lot Frontage: 31.78 Feet
Lot Irregularities: Large Pie/Rear Over 5
Zoning: Single Family Re
Additional Media
- Virtual Tour: https://unbranded.mediatours.ca/property/3285-lady-slipper-court-mississauga/
Rooms
Room details for 3285 Lady Slipper Court, Mississauga
| Type | Dimensions | Description |
|---|---|---|
| Living Ground | 3.05 x 4.57 | Hardwood Floor, Bay Window, O/Looks Dining |
| Dining Bsmt | 3.05 x 3.96 | Hardwood Floor, Window, O/Looks Living |
| Kitchen Ground | 3.15 x 3.15 | Ceramic Floor, Family Size Kitchen, Window |
| Breakfast Ground | 2.74 x 3.15 | Ceramic Floor, Sliding Doors, W/O To Deck |
| Family Ground | 3.35 x 4.88 | Hardwood Floor, Floor/Ceil Fireplace, Open Concept |
| Den Ground | 2.74 x 3.35 | Laminate, Window, B/I Shelves |
| Prim Bdrm 2nd | 3.45 x 9.25 | Hardwood Floor, 4 Pc Ensuite, W/I Closet |
| 2nd Br 2nd | 3.35 x 4.80 | Hardwood Floor, Window, Closet |
| 3rd Br 2nd | 3.15 x 4.17 | Hardwood Floor, Window, Closet |
| 4th Br 2nd | 3.00 x 3.80 | Hardwood Floor, Window, Closet |
| 5th Br 2nd | 3.05 x 3.65 | Hardwood Floor, Window, Closet |
| Kitchen Bsmt | - | Laminate, Open Concept, O/Looks Family |
| XXXXXXXX | XXX XX, XXXX |
XXXX XXX XXXX |
$X,XXX,XXX |
| XXX XX, XXXX |
XXXXXX XXX XXXX |
$X,XXX,XXX | |
| XXXXXXXX | XXX XX, XXXX |
XXXXXXX XXX XXXX |
|
| XXX XX, XXXX |
XXXXXX XXX XXXX |
$X,XXX,XXX |
| XXXXXXXX XXXX | XXX XX, XXXX | $1,550,000 XXX XXXX |
| XXXXXXXX XXXXXX | XXX XX, XXXX | $1,569,000 XXX XXXX |
| XXXXXXXX XXXXXXX | XXX XX, XXXX | XXX XXXX |
| XXXXXXXX XXXXXX | XXX XX, XXXX | $1,299,900 XXX XXXX |

Miller's Grove School
Elementary: PublicSt Edith Stein Elementary School
Elementary: CatholicSettler's Green Public School
Elementary: PublicSt Faustina Elementary School
Elementary: CatholicOsprey Woods Public School
Elementary: PublicChurchill Meadows Public School
Elementary: PublicPeel Alternative West
Secondary: PublicApplewood School
Secondary: PublicSt. Joan of Arc Catholic Secondary School
Secondary: CatholicMeadowvale Secondary School
Secondary: PublicStephen Lewis Secondary School
Secondary: PublicOur Lady of Mount Carmel Secondary School
Secondary: Catholic- 4 bath
- 5 bed
- 2500 sqft
7282 Terragar Boulevard, Mississauga, Ontario • L5N 7L8 • Lisgar



