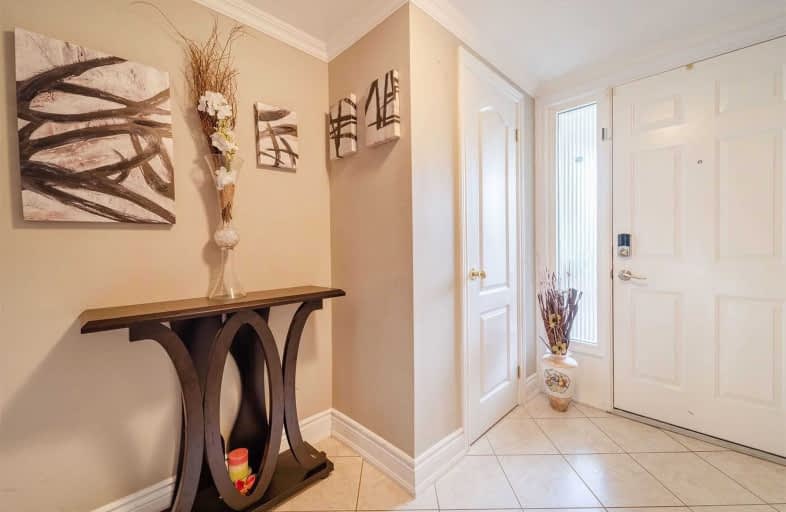Sold on Jun 29, 2021
Note: Property is not currently for sale or for rent.

-
Type: Condo Townhouse
-
Style: 2-Storey
-
Size: 1400 sqft
-
Pets: Restrict
-
Age: 16-30 years
-
Taxes: $3,839 per year
-
Maintenance Fees: 117 /mo
-
Days on Site: 14 Days
-
Added: Jun 15, 2021 (2 weeks on market)
-
Updated:
-
Last Checked: 3 months ago
-
MLS®#: W5274207
-
Listed By: Sam mcdadi real estate inc., brokerage
Upgraded Throughout This Beautiful Townhome W/Low Maintenance Fees ($117.00) Won't Disappoint! Open Concept Living, Dining And Kitchen W/Vaulted Ceilings, Pot Lights, And Hardwood Throughout. Custom Kitchen Features Stainless Steel Appliances, Granite Counters And Breakfast Bar. 4 Spacious Bedrooms Overlooking Backyard. Walk-Out Basement W/ Separate Entrance, 3Pc Bath And 2nd Kitchen, Potential For In Law Suite/Rental. Private Fenced Backyard, Newer Windows.
Extras
S/S Fridge, S/S Stove, S/S Microwave W/Hood, B/I S/S Dishwasher, Washer, Dryer, Stove, All Elfs, All Window Coverings. Large Driveway To Accommodate Multiple Cars. Close To Parks, Shopping, Schools, Transit, Hwys. Status Available.
Property Details
Facts for 3291 Fieldgate Drive, Mississauga
Status
Days on Market: 14
Last Status: Sold
Sold Date: Jun 29, 2021
Closed Date: Aug 11, 2021
Expiry Date: Sep 30, 2021
Sold Price: $860,000
Unavailable Date: Jun 29, 2021
Input Date: Jun 15, 2021
Property
Status: Sale
Property Type: Condo Townhouse
Style: 2-Storey
Size (sq ft): 1400
Age: 16-30
Area: Mississauga
Community: Applewood
Availability Date: Early-Mid Aug
Inside
Bedrooms: 4
Bedrooms Plus: 1
Bathrooms: 3
Kitchens: 1
Kitchens Plus: 1
Rooms: 7
Den/Family Room: No
Patio Terrace: None
Unit Exposure: East
Air Conditioning: Central Air
Fireplace: No
Laundry Level: Lower
Ensuite Laundry: Yes
Washrooms: 3
Building
Stories: 1
Basement: Finished
Basement 2: W/O
Heat Type: Forced Air
Heat Source: Gas
Exterior: Brick
Elevator: N
Special Designation: Unknown
Parking
Parking Included: Yes
Garage Type: Attached
Parking Designation: Owned
Parking Features: Private
Parking Type2: Owned
Covered Parking Spaces: 3
Total Parking Spaces: 4
Garage: 1
Locker
Locker: None
Fees
Tax Year: 2021
Taxes Included: No
Building Insurance Included: Yes
Cable Included: No
Central A/C Included: No
Common Elements Included: Yes
Heating Included: No
Hydro Included: No
Water Included: No
Taxes: $3,839
Highlights
Amenity: Bbqs Allowed
Feature: Fenced Yard
Feature: Park
Feature: Place Of Worship
Feature: Public Transit
Feature: Rec Centre
Feature: School
Land
Cross Street: Bloor/Fieldgate
Municipality District: Mississauga
Condo
Condo Registry Office: PCC
Condo Corp#: 639
Property Management: Hill Property Management Group 905-338-1130
Additional Media
- Virtual Tour: https://youriguide.com/3291_fieldgate_dr_mississauga_on/
Rooms
Room details for 3291 Fieldgate Drive, Mississauga
| Type | Dimensions | Description |
|---|---|---|
| Living Main | - | Hardwood Floor, Open Concept, Vaulted Ceiling |
| Dining Main | - | Hardwood Floor, Pot Lights, Vaulted Ceiling |
| Kitchen Main | - | Hardwood Floor, Granite Counter, Vaulted Ceiling |
| Master 2nd | - | Hardwood Floor, Double Closet, O/Looks Backyard |
| 2nd Br 2nd | - | Hardwood Floor, Large Closet, O/Looks Backyard |
| 3rd Br 2nd | - | Hardwood Floor, Large Closet, O/Looks Backyard |
| 4th Br 2nd | - | Hardwood Floor, Large Closet, O/Looks Backyard |
| Rec Bsmt | - | Hardwood Floor, W/O To Yard |
| Kitchen Bsmt | - | Ceramic Floor, Window |
| XXXXXXXX | XXX XX, XXXX |
XXXX XXX XXXX |
$XXX,XXX |
| XXX XX, XXXX |
XXXXXX XXX XXXX |
$XXX,XXX | |
| XXXXXXXX | XXX XX, XXXX |
XXXXXXX XXX XXXX |
|
| XXX XX, XXXX |
XXXXXX XXX XXXX |
$XXX,XXX | |
| XXXXXXXX | XXX XX, XXXX |
XXXX XXX XXXX |
$XXX,XXX |
| XXX XX, XXXX |
XXXXXX XXX XXXX |
$XXX,XXX |
| XXXXXXXX XXXX | XXX XX, XXXX | $860,000 XXX XXXX |
| XXXXXXXX XXXXXX | XXX XX, XXXX | $899,000 XXX XXXX |
| XXXXXXXX XXXXXXX | XXX XX, XXXX | XXX XXXX |
| XXXXXXXX XXXXXX | XXX XX, XXXX | $875,000 XXX XXXX |
| XXXXXXXX XXXX | XXX XX, XXXX | $775,000 XXX XXXX |
| XXXXXXXX XXXXXX | XXX XX, XXXX | $628,800 XXX XXXX |

St Alfred School
Elementary: CatholicMillwood Junior School
Elementary: PublicGlenhaven Senior Public School
Elementary: PublicSt Sofia School
Elementary: CatholicBrian W. Fleming Public School
Elementary: PublicForest Glen Public School
Elementary: PublicEtobicoke Year Round Alternative Centre
Secondary: PublicPeel Alternative South ISR
Secondary: PublicBurnhamthorpe Collegiate Institute
Secondary: PublicSilverthorn Collegiate Institute
Secondary: PublicApplewood Heights Secondary School
Secondary: PublicGlenforest Secondary School
Secondary: Public- 2 bath
- 4 bed
- 1600 sqft
06-400 Bloor Street, Mississauga, Ontario • L5A 3M8 • Mississauga Valleys



