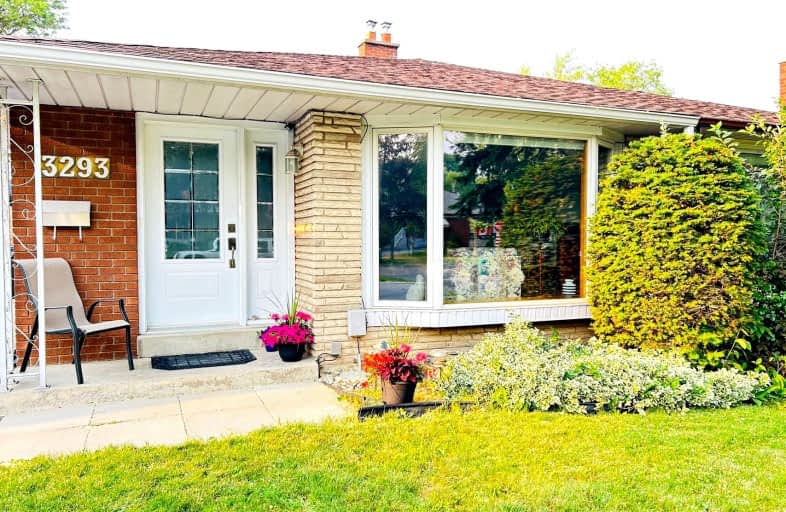Car-Dependent
- Almost all errands require a car.
22
/100
Good Transit
- Some errands can be accomplished by public transportation.
54
/100
Bikeable
- Some errands can be accomplished on bike.
56
/100

St. Teresa of Calcutta Catholic Elementary School
Elementary: Catholic
0.60 km
Dixie Public School
Elementary: Public
0.19 km
St Sofia School
Elementary: Catholic
1.37 km
St Thomas More School
Elementary: Catholic
0.51 km
Burnhamthorpe Public School
Elementary: Public
0.79 km
Tomken Road Senior Public School
Elementary: Public
0.67 km
Peel Alternative South ISR
Secondary: Public
3.25 km
Silverthorn Collegiate Institute
Secondary: Public
3.47 km
John Cabot Catholic Secondary School
Secondary: Catholic
1.86 km
Applewood Heights Secondary School
Secondary: Public
0.60 km
Philip Pocock Catholic Secondary School
Secondary: Catholic
2.82 km
Glenforest Secondary School
Secondary: Public
2.02 km
-
Mississauga Valley Park
1275 Mississauga Valley Blvd, Mississauga ON L5A 3R8 2.63km -
John C. Price Park
Mississauga ON 3.2km -
Kariya Park
3620 Kariya Dr (at Enfield Pl.), Mississauga ON L5B 3J4 3.77km
-
BMO Bank of Montreal
985 Dundas St E (at Tomken Rd), Mississauga ON L4Y 2B9 0.99km -
RBC Royal Bank
1530 Dundas St E, Mississauga ON L4X 1L4 1.5km -
TD Bank Financial Group
4141 Dixie Rd, Mississauga ON L4W 1V5 1.91km



