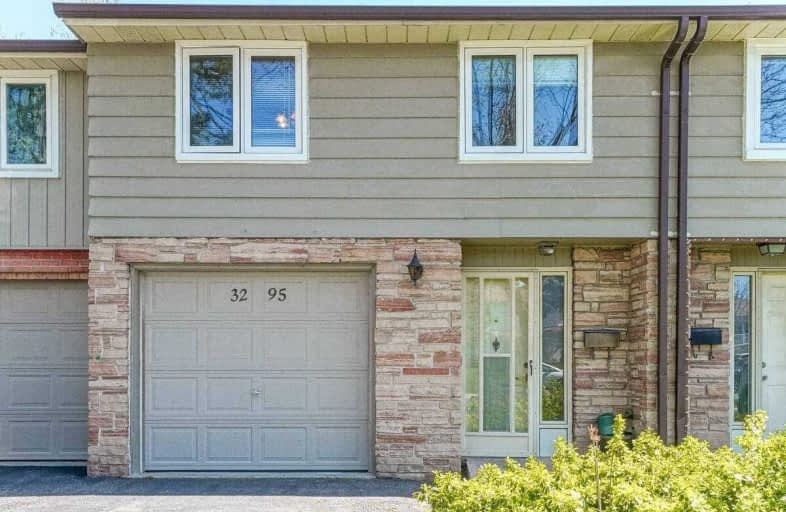Sold on May 19, 2021
Note: Property is not currently for sale or for rent.

-
Type: Condo Townhouse
-
Style: 2-Storey
-
Size: 1400 sqft
-
Pets: Restrict
-
Age: No Data
-
Taxes: $3,140 per year
-
Maintenance Fees: 117 /mo
-
Days on Site: 2 Days
-
Added: May 17, 2021 (2 days on market)
-
Updated:
-
Last Checked: 3 months ago
-
MLS®#: W5237757
-
Listed By: Royal lepage real estate services ltd., brokerage
Great Location! Convenient And Family Friendly Neighborhood. This 4 Bedroom Home Offers Abundant Potential For Your Family. No Backyard Neighbours Adds Extra Privacy. Fully - Fenced Bkyd W/ Deck. # Parking Spots. Close To All Amenities And Just Waiting For You To Move In. Close To Park, Schools, Shopping, Public Transport And Highway.
Extras
Include: Fridge, Stove, Diswasher, Washer And Dryer, All Elf's, All Window Coverings, New Window 2018, New Roof 2018, A/C 2020, Hot Water Tank Owned.
Property Details
Facts for 3295 Fieldgate Drive, Mississauga
Status
Days on Market: 2
Last Status: Sold
Sold Date: May 19, 2021
Closed Date: Jun 30, 2021
Expiry Date: Sep 17, 2021
Sold Price: $875,000
Unavailable Date: May 19, 2021
Input Date: May 17, 2021
Property
Status: Sale
Property Type: Condo Townhouse
Style: 2-Storey
Size (sq ft): 1400
Area: Mississauga
Community: Applewood
Availability Date: Tba
Inside
Bedrooms: 4
Bathrooms: 2
Kitchens: 1
Rooms: 8
Den/Family Room: Yes
Patio Terrace: None
Unit Exposure: East
Air Conditioning: Central Air
Fireplace: No
Laundry Level: Lower
Ensuite Laundry: Yes
Washrooms: 2
Building
Stories: 1
Basement: Finished
Basement 2: Full
Heat Type: Forced Air
Heat Source: Gas
Exterior: Brick Front
Special Designation: Accessibility
Parking
Parking Included: Yes
Garage Type: Built-In
Parking Designation: Exclusive
Parking Features: Private
Covered Parking Spaces: 2
Total Parking Spaces: 3
Garage: 1
Locker
Locker: None
Fees
Tax Year: 2021
Taxes Included: No
Building Insurance Included: Yes
Cable Included: No
Central A/C Included: No
Common Elements Included: Yes
Heating Included: No
Hydro Included: No
Water Included: No
Taxes: $3,140
Highlights
Feature: Fenced Yard
Feature: Park
Feature: Public Transit
Feature: School
Land
Cross Street: Fieldgate/Bloor
Municipality District: Mississauga
Parcel Number: 196390032
Condo
Condo Registry Office: PCC
Condo Corp#: 639
Property Management: Hill Property Management Group Inc. 905-338-1130
Additional Media
- Virtual Tour: https://unbranded.mediatours.ca/property/3295-fieldgate-drive-mississauga/
Rooms
Room details for 3295 Fieldgate Drive, Mississauga
| Type | Dimensions | Description |
|---|---|---|
| Living Main | 2.14 x 5.17 | Hardwood Floor, Combined W/Dining |
| Dining Main | 3.39 x 6.10 | Hardwood Floor, Combined W/Living |
| Kitchen Main | 3.39 x 6.10 | Laminate, W/O To Yard |
| Br 2nd | 2.86 x 5.22 | Hardwood Floor |
| 2nd Br 2nd | 2.86 x 5.19 | Hardwood Floor |
| 3rd Br 2nd | 2.67 x 4.21 | Hardwood Floor |
| 4th Br 2nd | 2.68 x 2.70 | Hardwood Floor |
| Rec Lower | - | Laminate, Open Concept |
| XXXXXXXX | XXX XX, XXXX |
XXXX XXX XXXX |
$XXX,XXX |
| XXX XX, XXXX |
XXXXXX XXX XXXX |
$XXX,XXX | |
| XXXXXXXX | XXX XX, XXXX |
XXXXXXX XXX XXXX |
|
| XXX XX, XXXX |
XXXXXX XXX XXXX |
$XXX,XXX |
| XXXXXXXX XXXX | XXX XX, XXXX | $875,000 XXX XXXX |
| XXXXXXXX XXXXXX | XXX XX, XXXX | $889,000 XXX XXXX |
| XXXXXXXX XXXXXXX | XXX XX, XXXX | XXX XXXX |
| XXXXXXXX XXXXXX | XXX XX, XXXX | $799,000 XXX XXXX |

St Alfred School
Elementary: CatholicGlenhaven Senior Public School
Elementary: PublicSt Sofia School
Elementary: CatholicBrian W. Fleming Public School
Elementary: PublicForest Glen Public School
Elementary: PublicBurnhamthorpe Public School
Elementary: PublicEtobicoke Year Round Alternative Centre
Secondary: PublicBurnhamthorpe Collegiate Institute
Secondary: PublicSilverthorn Collegiate Institute
Secondary: PublicJohn Cabot Catholic Secondary School
Secondary: CatholicApplewood Heights Secondary School
Secondary: PublicGlenforest Secondary School
Secondary: Public- 2 bath
- 4 bed
- 1600 sqft
06-400 Bloor Street, Mississauga, Ontario • L5A 3M8 • Mississauga Valleys



