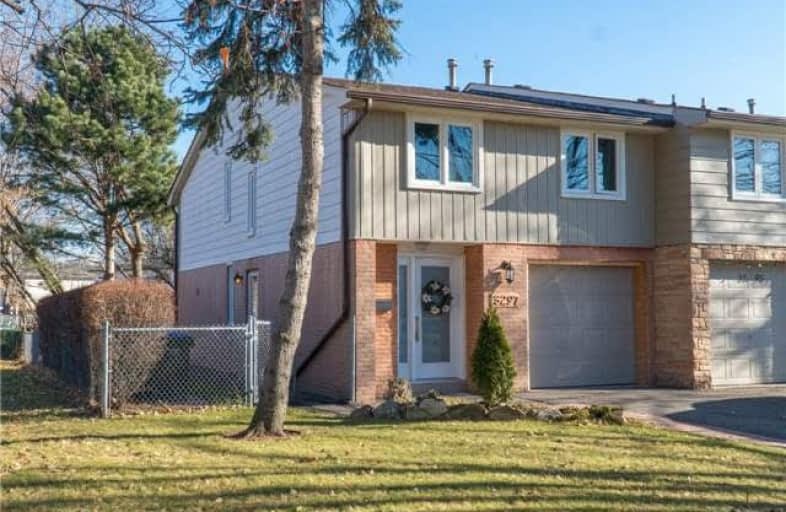Sold on Dec 18, 2017
Note: Property is not currently for sale or for rent.

-
Type: Att/Row/Twnhouse
-
Style: 2-Storey
-
Lot Size: 0 x 0 Feet
-
Age: No Data
-
Taxes: $2,901 per year
-
Days on Site: 11 Days
-
Added: Sep 07, 2019 (1 week on market)
-
Updated:
-
Last Checked: 3 months ago
-
MLS®#: W4002625
-
Listed By: Royal lepage signature realty, brokerage
10+ Fully Renovated End Townhouse. Perfect Layout For Entertaining. Gorgeous Wainscoting, Pot Lights, Crown Moulding, Gas Fireplace, S/S Appliances, Granite Countertop, Undercounted Double Sink, Central Island, Hardwood Floors, Newly Finished Basement And Much More. 2017 Windows, Front And Back Doors, Roof, Ac, Interlocking, Too Many To List. Fenced In Backyard With Walk Out To A Park. Immaculate Condition - Turn Key. You Won't Be Disappointed!
Extras
S/S Fridge, S/S Stove, S/S Dishwasher, S/S Microwave, Washer And Dryer, All Elfs, All Window Coverings. Close To Park, Schools, Shopping, Highway, Public Transport.
Property Details
Facts for 3297 Fieldgate Drive, Mississauga
Status
Days on Market: 11
Last Status: Sold
Sold Date: Dec 18, 2017
Closed Date: Feb 28, 2018
Expiry Date: Feb 07, 2018
Sold Price: $725,000
Unavailable Date: Dec 18, 2017
Input Date: Dec 07, 2017
Property
Status: Sale
Property Type: Att/Row/Twnhouse
Style: 2-Storey
Area: Mississauga
Community: Applewood
Availability Date: Tba
Inside
Bedrooms: 4
Bedrooms Plus: 1
Bathrooms: 3
Kitchens: 1
Rooms: 8
Den/Family Room: No
Air Conditioning: Central Air
Fireplace: Yes
Washrooms: 3
Building
Basement: Finished
Basement 2: Sep Entrance
Heat Type: Forced Air
Heat Source: Gas
Exterior: Brick Front
Exterior: Vinyl Siding
Water Supply: Municipal
Special Designation: Unknown
Parking
Driveway: Private
Garage Spaces: 1
Garage Type: Attached
Covered Parking Spaces: 2
Total Parking Spaces: 3
Fees
Tax Year: 2017
Tax Legal Description: Unit 31, Level 1, Peel Condominium Plan No. 639
Taxes: $2,901
Additional Mo Fees: 91
Highlights
Feature: Fenced Yard
Feature: Park
Feature: Public Transit
Land
Cross Street: Fieldgate/Bloor
Municipality District: Mississauga
Fronting On: East
Parcel of Tied Land: Y
Pool: None
Sewer: Sewers
Rooms
Room details for 3297 Fieldgate Drive, Mississauga
| Type | Dimensions | Description |
|---|---|---|
| Living Main | 2.14 x 5.17 | Hardwood Floor, Fireplace, Wainscoting |
| Dining Main | 3.39 x 6.10 | Hardwood Floor, Crown Moulding, Wainscoting |
| Kitchen Main | 3.39 x 6.10 | Centre Island, W/O To Yard, Granite Counter |
| Master 2nd | 2.86 x 5.22 | Hardwood Floor, W/I Closet, Window |
| 2nd Br 2nd | 2.86 x 5.19 | Hardwood Floor, Closet, Window |
| 3rd Br 2nd | 2.67 x 4.21 | Hardwood Floor, Closet, Window |
| 4th Br 2nd | 2.68 x 2.70 | Hardwood Floor, Closet, Window |
| 5th Br Bsmt | 4.37 x 5.35 | Hardwood Floor, Open Concept, Window |
| XXXXXXXX | XXX XX, XXXX |
XXXX XXX XXXX |
$XXX,XXX |
| XXX XX, XXXX |
XXXXXX XXX XXXX |
$XXX,XXX |
| XXXXXXXX XXXX | XXX XX, XXXX | $725,000 XXX XXXX |
| XXXXXXXX XXXXXX | XXX XX, XXXX | $729,000 XXX XXXX |

St Alfred School
Elementary: CatholicGlenhaven Senior Public School
Elementary: PublicSt Sofia School
Elementary: CatholicBrian W. Fleming Public School
Elementary: PublicForest Glen Public School
Elementary: PublicBurnhamthorpe Public School
Elementary: PublicEtobicoke Year Round Alternative Centre
Secondary: PublicBurnhamthorpe Collegiate Institute
Secondary: PublicSilverthorn Collegiate Institute
Secondary: PublicJohn Cabot Catholic Secondary School
Secondary: CatholicApplewood Heights Secondary School
Secondary: PublicGlenforest Secondary School
Secondary: Public

