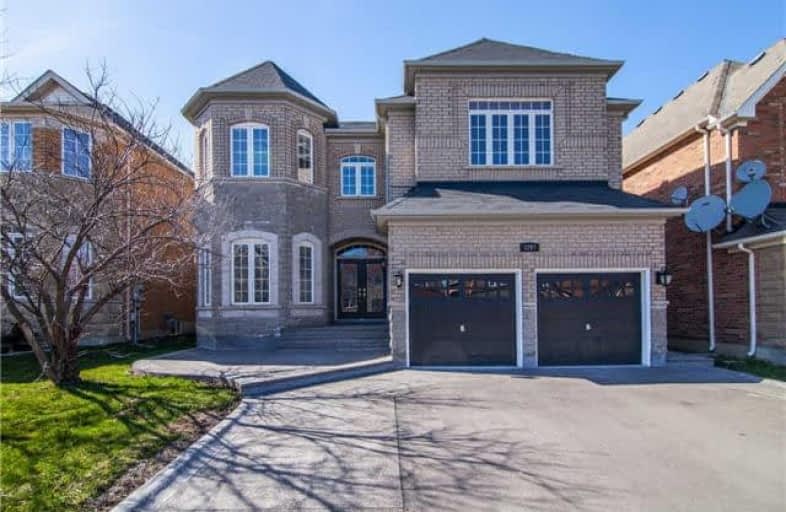Sold on May 11, 2018
Note: Property is not currently for sale or for rent.

-
Type: Detached
-
Style: 2-Storey
-
Size: 3500 sqft
-
Lot Size: 14 x 33.51 Metres
-
Age: 6-15 years
-
Taxes: $7,375 per year
-
Days on Site: 22 Days
-
Added: Sep 07, 2019 (3 weeks on market)
-
Updated:
-
Last Checked: 2 months ago
-
MLS®#: W4101194
-
Listed By: Re/max real estate centre inc., brokerage
Live In The Lap Of Luxury In This Stunning Regal Crest 5Bdrm Home W/Gorgeous Stone Front,3886 Sqft, 9Ft Ceiling, Load/D W/Superior Upgrds, Large Eat-In Ktchn,Cntre Island, Grnte Ktchn Cuntr Top,Cstm Made Cabnts; Quality Hrdwd On Mn Flr W/Lts Of Pot Lights & Sep Entc To Bsmnt.Grnd D/D Entry,Offc On Mn Level.2Sided Frplce.Built In Applncs. Mstr W/Sitting Area And 6Pc Ensuite.Mn Flr Lundry.Add Profsnly Stampd Concrt & No Sidewalk On Frontage
Extras
All Upgraded Elf's & Window Coverings. S/S Appliances: Fridge, Stove & B/I Dishwasher. Washer & Dryer. Garage Door Opener W/ Remotes, Alarm System, Water Softener Unit.Main Floor Laundry. Bsmnt Aprt Rentl Potntl Upto $2300.With Fnshd Bsmnt
Property Details
Facts for 3297 Topeka Drive, Mississauga
Status
Days on Market: 22
Last Status: Sold
Sold Date: May 11, 2018
Closed Date: Jul 20, 2018
Expiry Date: Jul 31, 2018
Sold Price: $1,545,000
Unavailable Date: May 11, 2018
Input Date: Apr 19, 2018
Property
Status: Sale
Property Type: Detached
Style: 2-Storey
Size (sq ft): 3500
Age: 6-15
Area: Mississauga
Community: Churchill Meadows
Availability Date: Tba
Inside
Bedrooms: 5
Bedrooms Plus: 3
Bathrooms: 6
Kitchens: 1
Kitchens Plus: 2
Rooms: 11
Den/Family Room: Yes
Air Conditioning: Central Air
Fireplace: Yes
Washrooms: 6
Building
Basement: Apartment
Basement 2: Sep Entrance
Heat Type: Forced Air
Heat Source: Gas
Exterior: Brick
Exterior: Stone
Water Supply: Municipal
Special Designation: Unknown
Parking
Driveway: Private
Garage Spaces: 2
Garage Type: Attached
Covered Parking Spaces: 2
Total Parking Spaces: 4
Fees
Tax Year: 2017
Tax Legal Description: Lot 82 Plan 43M1608
Taxes: $7,375
Land
Cross Street: Erin Centre Blvd/10t
Municipality District: Mississauga
Fronting On: North
Pool: None
Sewer: Sewers
Lot Depth: 33.51 Metres
Lot Frontage: 14 Metres
Lot Irregularities: 3886 Square Feet!!!
Additional Media
- Virtual Tour: https://www.tourbuzz.net/224870?idx=1
Rooms
Room details for 3297 Topeka Drive, Mississauga
| Type | Dimensions | Description |
|---|---|---|
| Living Main | 4.24 x 5.00 | Hardwood Floor, 2 Way Fireplace, Pot Lights |
| Dining Main | 3.64 x 3.94 | Hardwood Floor, Formal Rm, Pot Lights |
| Family Main | 4.09 x 5.45 | Hardwood Floor, Pot Lights, Large Window |
| Breakfast Main | 3.64 x 6.97 | Ceramic Floor, Pot Lights, W/O To Yard |
| Kitchen Main | 3.64 x 6.97 | Ceramic Floor, Stainless Steel Appl, Combined W/Br |
| Den Main | 3.18 x 3.48 | Hardwood Floor, Window, Separate Rm |
| Master 2nd | 3.64 x 9.09 | Broadloom, 6 Pc Ensuite, W/I Closet |
| 2nd Br 2nd | 3.03 x 4.24 | Broadloom, Closet, Window |
| 3rd Br 2nd | 3.18 x 4.09 | Broadloom, Semi Ensuite, W/I Closet |
| 4th Br 2nd | 3.64 x 4.55 | Broadloom, Semi Ensuite |
| 5th Br 2nd | 3.24 x 5.06 | Broadloom, Closet, Window |
| XXXXXXXX | XXX XX, XXXX |
XXXX XXX XXXX |
$X,XXX,XXX |
| XXX XX, XXXX |
XXXXXX XXX XXXX |
$X,XXX,XXX | |
| XXXXXXXX | XXX XX, XXXX |
XXXXXX XXX XXXX |
$X,XXX |
| XXX XX, XXXX |
XXXXXX XXX XXXX |
$X,XXX | |
| XXXXXXXX | XXX XX, XXXX |
XXXX XXX XXXX |
$X,XXX,XXX |
| XXX XX, XXXX |
XXXXXX XXX XXXX |
$X,XXX,XXX | |
| XXXXXXXX | XXX XX, XXXX |
XXXXXXX XXX XXXX |
|
| XXX XX, XXXX |
XXXXXX XXX XXXX |
$X,XXX,XXX |
| XXXXXXXX XXXX | XXX XX, XXXX | $1,545,000 XXX XXXX |
| XXXXXXXX XXXXXX | XXX XX, XXXX | $1,600,000 XXX XXXX |
| XXXXXXXX XXXXXX | XXX XX, XXXX | $2,750 XXX XXXX |
| XXXXXXXX XXXXXX | XXX XX, XXXX | $2,900 XXX XXXX |
| XXXXXXXX XXXX | XXX XX, XXXX | $1,035,000 XXX XXXX |
| XXXXXXXX XXXXXX | XXX XX, XXXX | $1,099,000 XXX XXXX |
| XXXXXXXX XXXXXXX | XXX XX, XXXX | XXX XXXX |
| XXXXXXXX XXXXXX | XXX XX, XXXX | $1,149,000 XXX XXXX |

St Sebastian Catholic Elementary School
Elementary: CatholicSt. Bernard of Clairvaux Catholic Elementary School
Elementary: CatholicMcKinnon Public School
Elementary: PublicRuth Thompson Middle School
Elementary: PublicErin Centre Middle School
Elementary: PublicOscar Peterson Public School
Elementary: PublicApplewood School
Secondary: PublicLoyola Catholic Secondary School
Secondary: CatholicSt. Joan of Arc Catholic Secondary School
Secondary: CatholicJohn Fraser Secondary School
Secondary: PublicStephen Lewis Secondary School
Secondary: PublicSt Aloysius Gonzaga Secondary School
Secondary: Catholic

