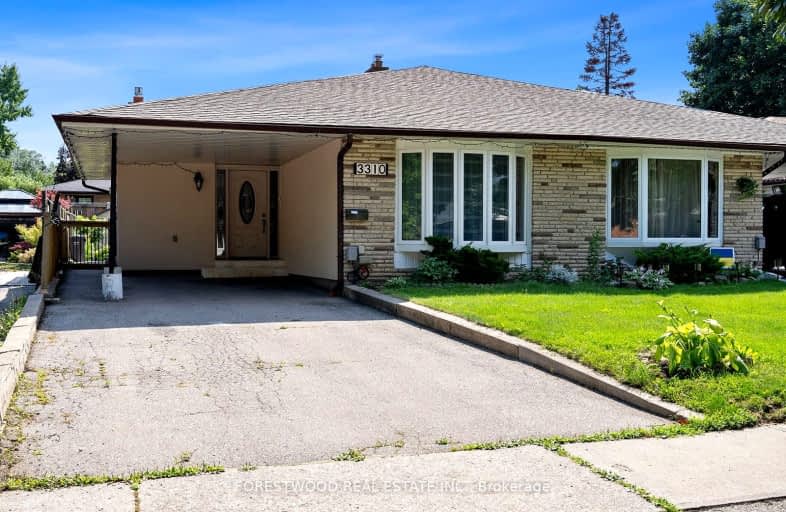Very Walkable
- Most errands can be accomplished on foot.
Good Transit
- Some errands can be accomplished by public transportation.
Bikeable
- Some errands can be accomplished on bike.

St. Teresa of Calcutta Catholic Elementary School
Elementary: CatholicDixie Public School
Elementary: PublicSt Sofia School
Elementary: CatholicSt Thomas More School
Elementary: CatholicBurnhamthorpe Public School
Elementary: PublicTomken Road Senior Public School
Elementary: PublicPeel Alternative South ISR
Secondary: PublicSilverthorn Collegiate Institute
Secondary: PublicJohn Cabot Catholic Secondary School
Secondary: CatholicApplewood Heights Secondary School
Secondary: PublicPhilip Pocock Catholic Secondary School
Secondary: CatholicGlenforest Secondary School
Secondary: Public-
Brentwood Park
496 Karen Pk Cres, Mississauga ON 2.31km -
Mississauga Valley Park
1275 Mississauga Valley Blvd, Mississauga ON L5A 3R8 2.58km -
Fairwind Park
181 Eglinton Ave W, Mississauga ON L5R 0E9 4.8km
-
TD Bank Financial Group
4141 Dixie Rd, Mississauga ON L4W 1V5 1.91km -
BMO Bank of Montreal
1350 Crestlawn Dr (Dixie Road), Mississauga ON L4W 1P8 3.09km -
Scotiabank
4900 Dixie Rd (Eglinton Ave E), Mississauga ON L4W 2R1 3.37km
- 4 bath
- 3 bed
- 2000 sqft
4170 Sunset Valley Court, Mississauga, Ontario • L4W 3L5 • Rathwood













