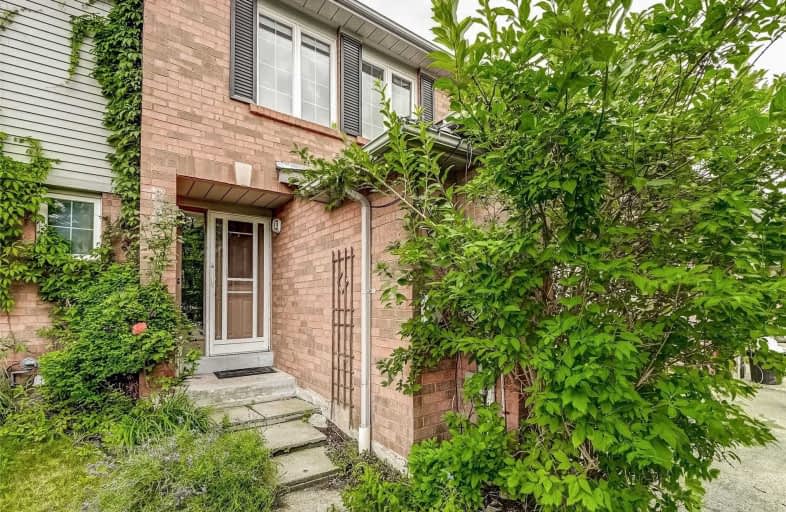Sold on Aug 27, 2021
Note: Property is not currently for sale or for rent.

-
Type: Att/Row/Twnhouse
-
Style: 2-Storey
-
Size: 1100 sqft
-
Lot Size: 22.47 x 141.76 Feet
-
Age: No Data
-
Taxes: $3,733 per year
-
Days on Site: 40 Days
-
Added: Jul 18, 2021 (1 month on market)
-
Updated:
-
Last Checked: 3 months ago
-
MLS®#: W5311453
-
Listed By: Royal lepage realty plus, brokerage
Great Gulf Built Home - The Carlton. Freehold Townhouse In A Quiet Sought After Neighbourhood. Three Large Bedrooms. Walk Out From The Dining Room To A Very Large Fenced Garden With A Trex Composite Deck. Laminate Flooring In Kitchen, Dining Room And Main Hallway. 11.6 Foot By 19.8 Foot Garage. Close To Schools, Shopping And Transportation. A Great Family Home. Just Move In.
Extras
Stainless Steel Fridge, Stove And B/I Dishwasher. B/I Microwave, Washer, Dryer (All Appliances Are "As Is), All Window Coverings, All Electric Light Fixtures, Ceiling Fans, Furnace (2020), Central Air (2020), R/I Central Vac. Hwt Rental
Property Details
Facts for 3319 Fenwick Crescent, Mississauga
Status
Days on Market: 40
Last Status: Sold
Sold Date: Aug 27, 2021
Closed Date: Nov 15, 2021
Expiry Date: Oct 18, 2021
Sold Price: $857,000
Unavailable Date: Aug 27, 2021
Input Date: Jul 18, 2021
Property
Status: Sale
Property Type: Att/Row/Twnhouse
Style: 2-Storey
Size (sq ft): 1100
Area: Mississauga
Community: Erin Mills
Availability Date: Flexible
Inside
Bedrooms: 3
Bathrooms: 3
Kitchens: 1
Rooms: 6
Den/Family Room: No
Air Conditioning: Central Air
Fireplace: No
Laundry Level: Lower
Washrooms: 3
Building
Basement: Part Fin
Heat Type: Forced Air
Heat Source: Gas
Exterior: Alum Siding
Exterior: Brick
Water Supply: Municipal
Special Designation: Unknown
Parking
Driveway: Private
Garage Spaces: 1
Garage Type: Attached
Covered Parking Spaces: 2
Total Parking Spaces: 3
Fees
Tax Year: 2020
Tax Legal Description: Plan M822 Pt Lots 119 And 120
Taxes: $3,733
Highlights
Feature: Fenced Yard
Feature: Park
Feature: Place Of Worship
Feature: Public Transit
Feature: School
Land
Cross Street: Colonial Drive/The C
Municipality District: Mississauga
Fronting On: South
Pool: None
Sewer: Sewers
Lot Depth: 141.76 Feet
Lot Frontage: 22.47 Feet
Additional Media
- Virtual Tour: https://unbranded.youriguide.com/3319_fenwick_crescent_mississauga_on/
Rooms
Room details for 3319 Fenwick Crescent, Mississauga
| Type | Dimensions | Description |
|---|---|---|
| Living Ground | 3.44 x 6.10 | Broadloom, Window |
| Dining Ground | 2.67 x 3.05 | Laminate, Sliding Doors, W/O To Garden |
| Kitchen Ground | 3.32 x 3.05 | Laminate, B/I Dishwasher, Combined W/Dining |
| Prim Bdrm 2nd | 3.39 x 5.12 | Broadloom, W/I Closet, 4 Pc Ensuite |
| 2nd Br 2nd | 3.40 x 3.92 | Broadloom, Closet, Window |
| 3rd Br 2nd | 3.74 x 2.98 | Broadloom, Ceiling Fan, Closet |
| Rec Bsmt | 3.44 x 5.83 | Laminate, Above Grade Window |
| Laundry Bsmt | 3.04 x 5.96 | Concrete Floor, Laundry Sink |
| Other Bsmt | 2.82 x 1.47 |
| XXXXXXXX | XXX XX, XXXX |
XXXX XXX XXXX |
$XXX,XXX |
| XXX XX, XXXX |
XXXXXX XXX XXXX |
$XXX,XXX |
| XXXXXXXX XXXX | XXX XX, XXXX | $857,000 XXX XXXX |
| XXXXXXXX XXXXXX | XXX XX, XXXX | $880,000 XXX XXXX |

Christ The King Catholic School
Elementary: CatholicSt Clare School
Elementary: CatholicAll Saints Catholic School
Elementary: CatholicGarthwood Park Public School
Elementary: PublicErin Mills Middle School
Elementary: PublicJoshua Creek Public School
Elementary: PublicErindale Secondary School
Secondary: PublicIona Secondary School
Secondary: CatholicLoyola Catholic Secondary School
Secondary: CatholicIroquois Ridge High School
Secondary: PublicJohn Fraser Secondary School
Secondary: PublicSt Aloysius Gonzaga Secondary School
Secondary: Catholic- 3 bath
- 3 bed
- 1500 sqft
1286 Dempster Lane, Oakville, Ontario • L6H 7Y7 • Rural Oakville



