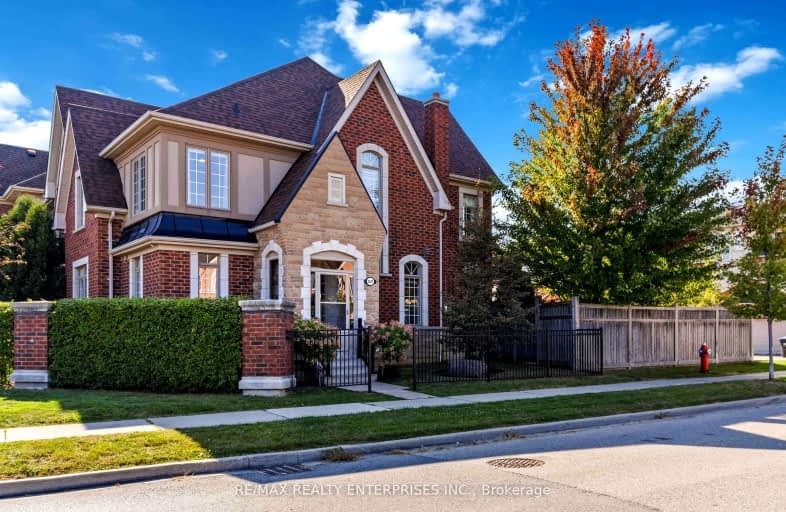Very Walkable
- Most errands can be accomplished on foot.
Good Transit
- Some errands can be accomplished by public transportation.
Bikeable
- Some errands can be accomplished on bike.

St Sebastian Catholic Elementary School
Elementary: CatholicArtesian Drive Public School
Elementary: PublicSt. Bernard of Clairvaux Catholic Elementary School
Elementary: CatholicMcKinnon Public School
Elementary: PublicErin Centre Middle School
Elementary: PublicOscar Peterson Public School
Elementary: PublicApplewood School
Secondary: PublicLoyola Catholic Secondary School
Secondary: CatholicSt. Joan of Arc Catholic Secondary School
Secondary: CatholicJohn Fraser Secondary School
Secondary: PublicStephen Lewis Secondary School
Secondary: PublicSt Aloysius Gonzaga Secondary School
Secondary: Catholic-
O'Connor park
Bala Dr, Mississauga ON 1.78km -
Sugar Maple Woods Park
1.93km -
Tom Chater Memorial Park
3195 the Collegeway, Mississauga ON L5L 4Z6 2.51km
-
TD Bank Financial Group
2955 Eglinton Ave W (Eglington Rd), Mississauga ON L5M 6J3 0.65km -
CIBC
4040 Creditview Rd (at Burnhamthorpe Rd W), Mississauga ON L5C 3Y8 5.11km -
TD Bank Financial Group
6760 Meadowvale Town Centre Cir (at Aquataine Ave.), Mississauga ON L5N 4B7 5.32km
- 4 bath
- 3 bed
- 1500 sqft
3879 Talias Crescent, Mississauga, Ontario • L5M 6L6 • Churchill Meadows
- 4 bath
- 3 bed
2682 Lindholm Crescent South, Mississauga, Ontario • L5M 4P3 • Central Erin Mills
- — bath
- — bed
3885 Eglinton Avenue West, Mississauga, Ontario • L5M 7Z7 • Churchill Meadows
- 3 bath
- 3 bed
- 2000 sqft
5554 Linwell Place, Mississauga, Ontario • L5M 6L7 • Churchill Meadows
- 3 bath
- 3 bed
- 1500 sqft
3079 Turbine Crescent, Mississauga, Ontario • L5M 6X1 • Churchill Meadows
- 3 bath
- 3 bed
- 1500 sqft
5154 Zionkate Lane, Mississauga, Ontario • L5M 2S8 • Churchill Meadows
- 3 bath
- 3 bed
- 1100 sqft
5223 Vetere Street, Mississauga, Ontario • L5M 0A0 • Churchill Meadows
- 4 bath
- 4 bed
- 2500 sqft
5227 Preservation Circle, Mississauga, Ontario • L5M 7T2 • Churchill Meadows














