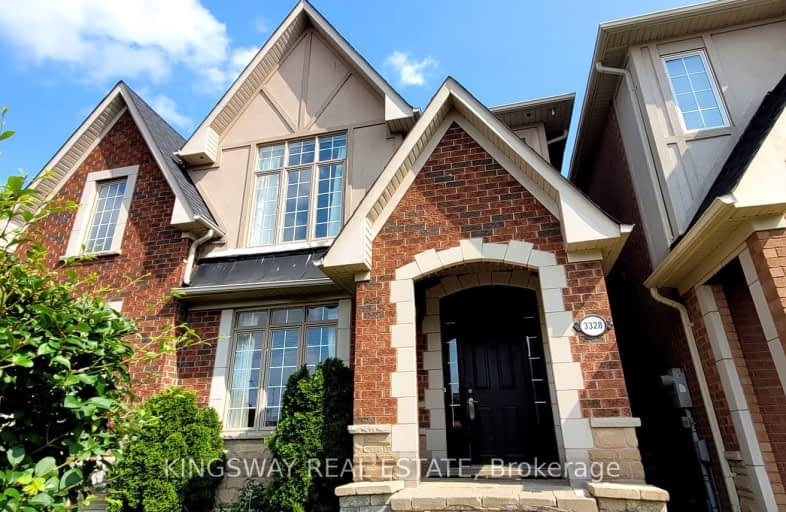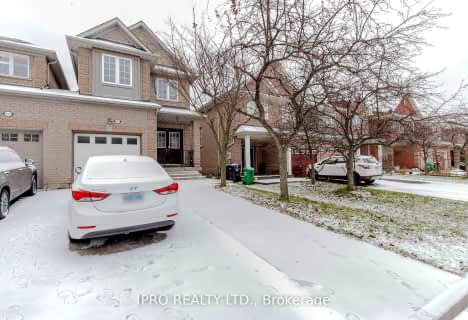Car-Dependent
- Almost all errands require a car.
Good Transit
- Some errands can be accomplished by public transportation.
Bikeable
- Some errands can be accomplished on bike.

St Sebastian Catholic Elementary School
Elementary: CatholicArtesian Drive Public School
Elementary: PublicSt. Bernard of Clairvaux Catholic Elementary School
Elementary: CatholicMcKinnon Public School
Elementary: PublicErin Centre Middle School
Elementary: PublicOscar Peterson Public School
Elementary: PublicApplewood School
Secondary: PublicLoyola Catholic Secondary School
Secondary: CatholicSt. Joan of Arc Catholic Secondary School
Secondary: CatholicJohn Fraser Secondary School
Secondary: PublicStephen Lewis Secondary School
Secondary: PublicSt Aloysius Gonzaga Secondary School
Secondary: Catholic-
Pheasant Run Park
4160 Pheasant Run, Mississauga ON L5L 2C4 1.8km -
Churchill Meadows Community Common
3675 Thomas St, Mississauga ON 2.16km -
South Common Park
Glen Erin Dr (btwn Burnhamthorpe Rd W & The Collegeway), Mississauga ON 2.63km
-
TD Bank Financial Group
2955 Eglinton Ave W (Eglington Rd), Mississauga ON L5M 6J3 0.67km -
RBC Royal Bank
2955 Hazelton Pl, Mississauga ON L5M 6J3 0.67km -
BMO Bank of Montreal
2825 Eglinton Ave W (btwn Glen Erin Dr. & Plantation Pl.), Mississauga ON L5M 6J3 1km
- 3 bath
- 3 bed
- 1500 sqft
5858 Tenth Line West, Mississauga, Ontario • L5M 6S4 • Churchill Meadows
- 3 bath
- 3 bed
- 1500 sqft
3319 Southwick Street, Mississauga, Ontario • L5M 7K9 • Churchill Meadows
- 3 bath
- 3 bed
- 1500 sqft
2677 Lindholm Crescent, Mississauga, Ontario • L5M 4P4 • Central Erin Mills
- 4 bath
- 3 bed
- 1500 sqft
3746 Nightstar Drive, Mississauga, Ontario • L5M 8A7 • Churchill Meadows
- 3 bath
- 3 bed
- 1500 sqft
65-5535 Glen Erin Drive, Mississauga, Ontario • L5M 6H1 • Central Erin Mills
- 2 bath
- 3 bed
- 1100 sqft
47-5650 Winston Churchill Boulevard, Mississauga, Ontario • L5M 0L7 • Churchill Meadows
- 3 bath
- 3 bed
- 1500 sqft
3041 Wrigglesworth Crescent, Mississauga, Ontario • L5M 6W6 • Churchill Meadows
- 4 bath
- 3 bed
- 1500 sqft
3927 Coachman Circle, Mississauga, Ontario • L5M 6R1 • Churchill Meadows













