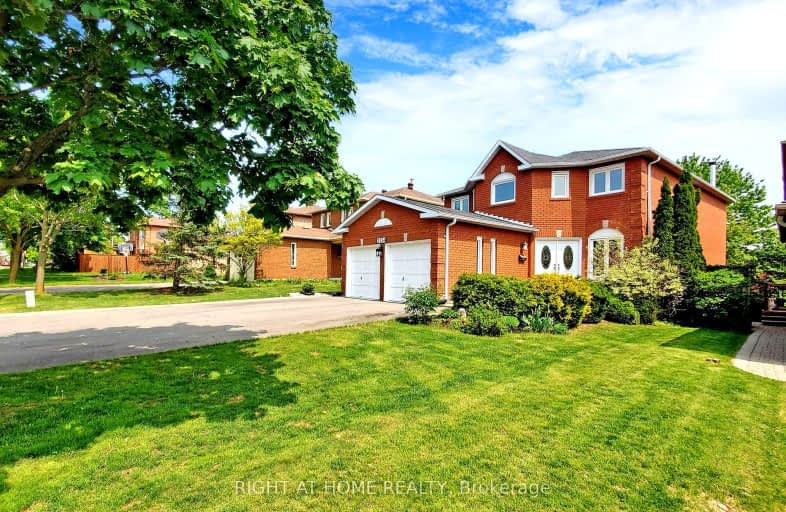Car-Dependent
- Almost all errands require a car.
Some Transit
- Most errands require a car.
Somewhat Bikeable
- Most errands require a car.

Miller's Grove School
Elementary: PublicSt Edith Stein Elementary School
Elementary: CatholicSt Simon Stock Elementary School
Elementary: CatholicTrelawny Public School
Elementary: PublicEdenwood Middle School
Elementary: PublicOsprey Woods Public School
Elementary: PublicPeel Alternative West
Secondary: PublicPeel Alternative West ISR
Secondary: PublicWest Credit Secondary School
Secondary: PublicMeadowvale Secondary School
Secondary: PublicStephen Lewis Secondary School
Secondary: PublicOur Lady of Mount Carmel Secondary School
Secondary: Catholic-
Taps Public House
6570 Meadowvale Town Centre Circle, Mississauga, ON L5N 2R5 1.14km -
Social Eatery
6610 Meadowvale Town Centre, Mississauga, ON L5N 4B7 1.17km -
Lionheart British Pub & Restaurant
3221 Derry Road W, Mississauga, ON L5N 7L7 1.82km
-
I Heart Boba
6677 Meadowvale Town Centre Circle, Suite 155, Mississauga, ON L5N 4B7 1.44km -
Tim Horton's
6677 Meadowvale Town Centre Circle, Mississauga, ON L5N 7L7 1.59km -
7-Eleven
6980 Lisgar Dr, Mississauga, ON L5N 8C8 1.67km
-
Trelawny Pharmacy
3899 Trelawny Circle, Mississauga, ON L5N 6S3 1.09km -
Meadowvale Pharmacy
6750 Winston Churchill Boulevard, Mississauga, ON L5N 4C4 1.51km -
Shoppers Drug Mart
Town Centre Circle, 6975 Meadowvale, Mississauga, ON L5N 2W7 1.38km
-
Pizza Depot
3945 Doug Leavens, Mississauga, ON L5N 6V9 0.96km -
Pizza Hot Pizza
3899 Trelawny Circle, Mississauga, ON L5N 6S4 0.95km -
Taps Public House
6570 Meadowvale Town Centre Circle, Mississauga, ON L5N 2R5 1.14km
-
Meadowvale Town Centre
6677 Meadowvale Town Centre Cir, Mississauga, ON L5N 2R5 1.48km -
Brittany Glen
5632 10th Line W, Unit G1, Mississauga, ON L5M 7L9 2.17km -
Products NET
7111 Syntex Drive, 3rd Floor, Mississauga, ON L5N 8C3 3.92km
-
Thiara Supermarket
3899 Trelawny Circle, Mississauga, ON L5N 6S3 1.04km -
Metro
6677 Meadowvale Town Centre Circle, Mississauga, ON L5N 2R5 1.5km -
Metro
3221 Derry Road W, Mississauga, ON L5N 7L7 1.82km
-
LCBO
128 Queen Street S, Centre Plaza, Mississauga, ON L5M 1K8 3.99km -
LCBO
5100 Erin Mills Parkway, Suite 5035, Mississauga, ON L5M 4Z5 4.6km -
LCBO
5925 Rodeo Drive, Mississauga, ON L5R 7.73km
-
ROC Rustproofers of Canada
6707 Winston Churchill Boulevard, Unit 5, Mississauga, ON L5N 3W2 1.37km -
Canadian Tire Gas+
6707 Winston Churchill Boulevard, Mississauga, ON L5N 3W2 1.38km -
7-Eleven
6980 Lisgar Dr, Mississauga, ON L5N 8C8 1.67km
-
Bollywood Unlimited
512 Bristol Road W, Unit 2, Mississauga, ON L5R 3Z1 8.27km -
Five Drive-In Theatre
2332 Ninth Line, Oakville, ON L6H 7G9 9.53km -
Cineplex Cinemas Courtney Park
110 Courtney Park Drive, Mississauga, ON L5T 2Y3 9.54km
-
Meadowvale Branch Library
6677 Meadowvale Town Centre Circle, Mississauga, ON L5N 2R5 1.45km -
Streetsville Library
112 Queen St S, Mississauga, ON L5M 1K8 4.09km -
Erin Meadows Community Centre
2800 Erin Centre Boulevard, Mississauga, ON L5M 6R5 4.1km
-
The Credit Valley Hospital
2200 Eglinton Avenue W, Mississauga, ON L5M 2N1 5.1km -
Winston Churchill Medical Center
6975 Meadowvale Town Centre Circle, Mississauga, ON L5N 2W7 1.39km -
Derry Medical Clinic
3221 Derry Road W, Unit 16B, Mississauga, ON L5N 7L7 1.82km
-
Lake Aquitaine Park
2750 Aquitaine Ave, Mississauga ON L5N 3S6 2.08km -
O'Connor park
Bala Dr, Mississauga ON 2.67km -
Quenippenon Meadows Community Park
2625 Erin Centre Blvd, Mississauga ON L5M 5P5 4.23km
-
CIBC
6975 Meadowvale Town Centre Cir (Meadowvale Town Centre), Mississauga ON L5N 2W7 1.41km -
TD Bank Financial Group
6760 Meadowvale Town Centre Cir (at Aquataine Ave.), Mississauga ON L5N 4B7 1.54km -
Scotiabank
3295 Derry Rd W (at Tenth Line. W), Mississauga ON L5N 7L7 1.74km
- 4 bath
- 4 bed
5429 Bestview Way South, Mississauga, Ontario • L5M 0B1 • Churchill Meadows
- 4 bath
- 4 bed
- 1500 sqft
3118 Shadetree Drive, Mississauga, Ontario • L5N 6P3 • Meadowvale
- 3 bath
- 4 bed
5890 Cornell Crescent, Mississauga, Ontario • L5M 5R6 • Central Erin Mills
- 5 bath
- 4 bed
- 1500 sqft
5567 Bonnie Street, Mississauga, Ontario • L5M 0N7 • Churchill Meadows
- 5 bath
- 4 bed
- 2500 sqft
3262 Crimson King Circle, Mississauga, Ontario • L5N 8M8 • Lisgar














