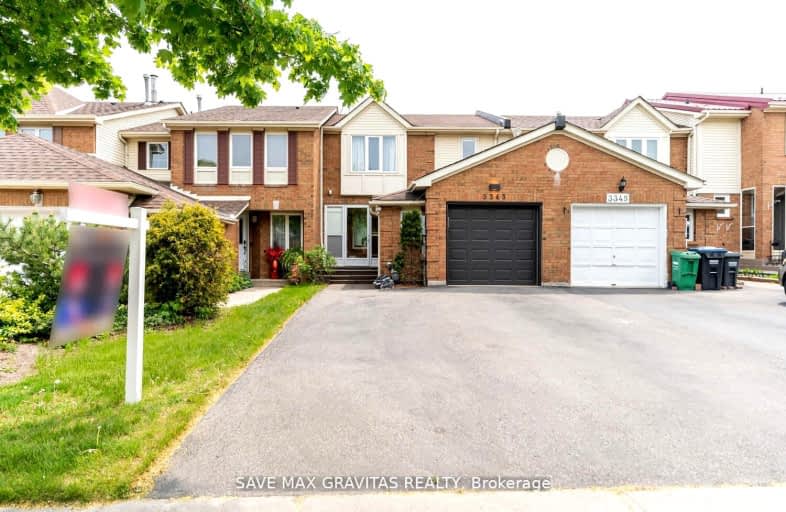Car-Dependent
- Almost all errands require a car.
Some Transit
- Most errands require a car.
Bikeable
- Some errands can be accomplished on bike.

Christ The King Catholic School
Elementary: CatholicSt Clare School
Elementary: CatholicAll Saints Catholic School
Elementary: CatholicGarthwood Park Public School
Elementary: PublicErin Mills Middle School
Elementary: PublicJoshua Creek Public School
Elementary: PublicErindale Secondary School
Secondary: PublicIona Secondary School
Secondary: CatholicLoyola Catholic Secondary School
Secondary: CatholicIroquois Ridge High School
Secondary: PublicJohn Fraser Secondary School
Secondary: PublicSt Aloysius Gonzaga Secondary School
Secondary: Catholic-
Al-Omda Lounge
33-3100 Ridgeway Drive, Mississauga, ON L5L 5M5 0.86km -
Milestones
3051 Vega Boulevard, Mississauga, ON L5L 5Y3 1.17km -
Jack Astor's Bar And Grill
3047 Vega Boulevard, Mississauga, ON L5L 5Y3 1.15km
-
Starbucks
3050 Vega Boulevard, Mississauga, ON L5L 4X8 1.11km -
Chatime
3145 Dundas Street W, Unit 10A, Mississauga, ON L5L 5V8 1.14km -
Starbucks
3235 Dundas Street W, Unit 1, Mississauga, ON L5L 5P8 1.17km
-
Shoppers Drug Mart
3163 Winston Churchill Boulevard, Mississauga, ON L5L 2W1 1.24km -
Glen Erin Pharmacy
2318 Dunwin Drive, Mississauga, ON L5L 1C7 2.3km -
Churchill Meadows Pharmacy
3050 Artesian Drive, Mississauga, ON L5M 7P5 2.81km
-
Royal Tandoori Palace
3355 The Collegeway, Mississauga, ON L5L 5T3 0.38km -
Pamier Kabob
3355 The Collegeway, Unit 6 - 7, Mississauga, ON L5L 5R9 0.44km -
White Gold Sweets
3176 Ridgeway Drive, Unit 48, Mississauga, ON L5L 5S6 0.47km
-
South Common Centre
2150 Burnhamthorpe Road W, Mississauga, ON L5L 3A2 2.71km -
South Common Centre
2150 Burnhamthorpe Road W, Mississauga, ON L5L 3A2 2.78km -
Oakville Entertainment Centrum
2075 Winston Park Drive, Oakville, ON L6H 6P5 2.87km
-
Al Ramzan Grocers
3450 Ridgeway Drive, Mississauga, ON L5L 5Y6 0.57km -
Starsky Foods
3115 Dundas Street W, Mississauga, ON L5L 3R8 1.2km -
Longos
3163 Winston Churchill Boulevard, Mississauga, ON L5L 2W1 1.34km
-
LCBO
2458 Dundas Street W, Mississauga, ON L5K 1R8 2.15km -
LCBO
5100 Erin Mills Parkway, Suite 5035, Mississauga, ON L5M 4Z5 3.68km -
LCBO
251 Oak Walk Dr, Oakville, ON L6H 6M3 4.5km
-
Peel Heating & Air Conditioning
3615 Laird Road, Units 19-20, Mississauga, ON L5L 5Z8 0.36km -
Petro Canada
3425 Winston Churchill Boulevard, Mississauga, ON L5L 3R5 1.12km -
TopCare HVAC of Oakville Ontario
5A 2578 Bristol Circle, Oakville, ON L6H 6Z7 1.46km
-
Five Drive-In Theatre
2332 Ninth Line, Oakville, ON L6H 7G9 2.26km -
Cineplex - Winston Churchill VIP
2081 Winston Park Drive, Oakville, ON L6H 6P5 2.9km -
Cineplex Cinemas Mississauga
309 Rathburn Road W, Mississauga, ON L5B 4C1 9.03km
-
South Common Community Centre & Library
2233 South Millway Drive, Mississauga, ON L5L 3H7 2.5km -
Erin Meadows Community Centre
2800 Erin Centre Boulevard, Mississauga, ON L5M 6R5 3.97km -
Clarkson Community Centre
2475 Truscott Drive, Mississauga, ON L5J 2B3 4.33km
-
The Credit Valley Hospital
2200 Eglinton Avenue W, Mississauga, ON L5M 2N1 3.97km -
Oakville Hospital
231 Oak Park Boulevard, Oakville, ON L6H 7S8 4.67km -
Fusion Hair Therapy
33 City Centre Drive, Suite 680, Mississauga, ON L5B 2N5 9.35km
-
Tom Chater Memorial Park
3195 the Collegeway, Mississauga ON L5L 4Z6 0.66km -
Pheasant Run Park
4160 Pheasant Run, Mississauga ON L5L 2C4 2.2km -
South Common Park
Glen Erin Dr (btwn Burnhamthorpe Rd W & The Collegeway), Mississauga ON 2.04km
-
TD Bank Financial Group
2200 Burnhamthorpe Rd W (at Erin Mills Pkwy), Mississauga ON L5L 5Z5 2.72km -
TD Bank Financial Group
2517 Prince Michael Dr, Oakville ON L6H 0E9 2.86km -
TD Bank Financial Group
2955 Eglinton Ave W (Eglington Rd), Mississauga ON L5M 6J3 3.34km



