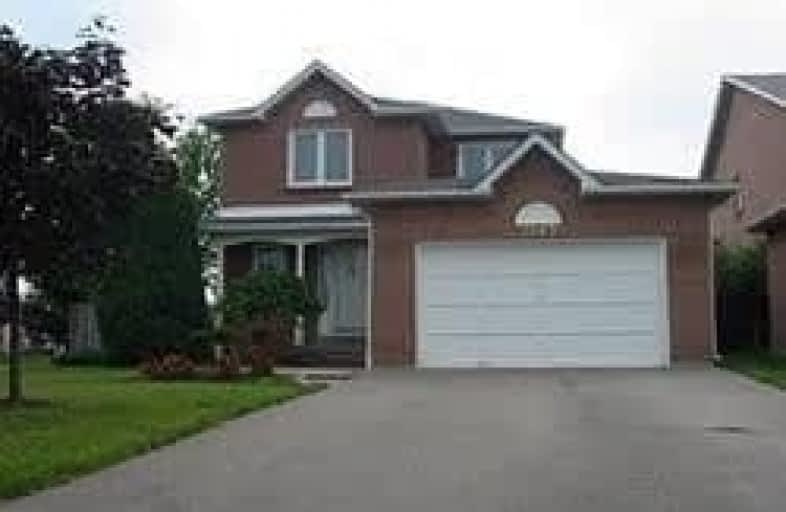
Miller's Grove School
Elementary: PublicSt Edith Stein Elementary School
Elementary: CatholicSt Simon Stock Elementary School
Elementary: CatholicSt Faustina Elementary School
Elementary: CatholicOsprey Woods Public School
Elementary: PublicChurchill Meadows Public School
Elementary: PublicPeel Alternative West
Secondary: PublicApplewood School
Secondary: PublicSt. Joan of Arc Catholic Secondary School
Secondary: CatholicMeadowvale Secondary School
Secondary: PublicStephen Lewis Secondary School
Secondary: PublicOur Lady of Mount Carmel Secondary School
Secondary: Catholic- 1 bath
- 3 bed
Upper-147 Bonham Boulevard Boulevard, Mississauga, Ontario • L5M 1C9 • Streetsville
- 3 bath
- 3 bed
- 2000 sqft
2500 Strathmore Crescent, Mississauga, Ontario • L5M 5K9 • Central Erin Mills
- 3 bath
- 3 bed
- 1500 sqft
3254 Carabella Way, Mississauga, Ontario • L5M 6T4 • Churchill Meadows
- 2 bath
- 3 bed
- 1500 sqft
5438 Tenth Line West, Mississauga, Ontario • L5M 0G5 • Churchill Meadows
- 3 bath
- 4 bed
- 1500 sqft
5409 Tenth Line West, Mississauga, Ontario • L5M 0V7 • Churchill Meadows













