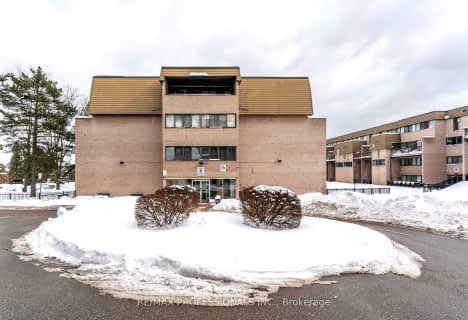Very Walkable
- Most errands can be accomplished on foot.
Good Transit
- Some errands can be accomplished by public transportation.
Bikeable
- Some errands can be accomplished on bike.

St Mark Separate School
Elementary: CatholicSawmill Valley Public School
Elementary: PublicBrookmede Public School
Elementary: PublicErin Mills Middle School
Elementary: PublicSt Francis of Assisi School
Elementary: CatholicSt Margaret of Scotland School
Elementary: CatholicErindale Secondary School
Secondary: PublicIona Secondary School
Secondary: CatholicThe Woodlands Secondary School
Secondary: PublicLoyola Catholic Secondary School
Secondary: CatholicJohn Fraser Secondary School
Secondary: PublicSt Aloysius Gonzaga Secondary School
Secondary: Catholic-
Abbey Road Pub & Patio
3200 Erin Mills Parkway, Mississauga, ON L5L 1W8 0.88km -
Mulligan's Pub & Grill
2458 Dundas Street W, Mississauga, ON L5K 1R8 1.3km -
Erin Mills Pump & Patio
1900 Dundas Street W, Mississauga, ON L5K 1P9 1.6km
-
Tim Hortons
3476 Glen Erin Dr, Mississauga, ON L5L 3R4 0.32km -
Tim Hortons
2458 Dundas St W, Mississauga, ON L5K 1R8 1.24km -
Real Fruit Bubble Tea
2150 Burnhamthorpe Road W, Mississauga, ON L5L 1.27km
-
GoodLife Fitness
2150 Burnhamthorpe Road West, Unit 18, Mississauga, ON L5L 3A1 0.68km -
Anytime Fitness
3087 Winston Churchill Blvd, Mississauga, ON L5L 2V8 1.39km -
Life Time
3055 Pepper Mill Court, Mississauga, ON L5L 4X5 2km
-
Glen Erin Pharmacy
2318 Dunwin Drive, Mississauga, ON L5L 1C7 0.68km -
Shoppers Drug Mart
2126 Burnhamthorpe Road W, Mississauga, ON L5L 3A2 0.85km -
Shoppers Drug Mart
3163 Winston Churchill Boulevard, Mississauga, ON L5L 2W1 1.26km
-
Domino's Pizza
3405 Glen Erin Drive, Unit 3, Mississauga, ON L5L 3S2 0.19km -
Chickenland
3405 Glen Erin Drive, Mississauga, ON L5L 3S2 0.21km -
Mr Big's Family Restaurant
3476 Glen Erin Drive, Mississauga, ON L5L 1V3 0.42km
-
South Common Centre
2150 Burnhamthorpe Road W, Mississauga, ON L5L 3A2 0.79km -
South Common Centre
2150 Burnhamthorpe Road W, Mississauga, ON L5L 3A2 0.92km -
Sheridan Centre
2225 Erin Mills Pky, Mississauga, ON L5K 1T9 2.45km
-
Food Basics
3476 Glen Erin Drive, Mississauga, ON L5L 3R4 0.42km -
Peter's No Frills
2150 Burnhamthorpe Road W, Mississauga, ON L5L 3A2 0.92km -
Longos
3163 Winston Churchill Boulevard, Mississauga, ON L5L 2W1 1.16km
-
LCBO
2458 Dundas Street W, Mississauga, ON L5K 1R8 1.21km -
LCBO
5100 Erin Mills Parkway, Suite 5035, Mississauga, ON L5M 4Z5 3.07km -
LCBO
3020 Elmcreek Road, Mississauga, ON L5B 4M3 5.38km
-
GTA Exotics
2465 Dunwin Drive, Unit 7, Mississauga, ON L5L 1T1 0.72km -
Honda
2380 Motorway Boulevard, Mississauga, ON L5L 1X3 0.81km -
Woodchester Nissan
2560 Motorway Boulevard, Mississauga, ON L5L 1X3 0.93km
-
Cineplex - Winston Churchill VIP
2081 Winston Park Drive, Oakville, ON L6H 6P5 3.25km -
Cineplex Junxion
5100 Erin Mills Parkway, Unit Y0002, Mississauga, ON L5M 4Z5 3.34km -
Five Drive-In Theatre
2332 Ninth Line, Oakville, ON L6H 7G9 3.69km
-
South Common Community Centre & Library
2233 South Millway Drive, Mississauga, ON L5L 3H7 0.54km -
Erin Meadows Community Centre
2800 Erin Centre Boulevard, Mississauga, ON L5M 6R5 3.54km -
Clarkson Community Centre
2475 Truscott Drive, Mississauga, ON L5J 2B3 3.98km
-
The Credit Valley Hospital
2200 Eglinton Avenue W, Mississauga, ON L5M 2N1 2.91km -
Oakville Hospital
231 Oak Park Boulevard, Oakville, ON L6H 7S8 6.64km -
Fusion Hair Therapy
33 City Centre Drive, Suite 680, Mississauga, ON L5B 2N5 7.27km
More about this building
View 3351 Hornbeam Crescent, Mississauga- 2 bath
- 3 bed
- 1400 sqft
19-2035 South Millway, Mississauga, Ontario • L5L 1R7 • Erin Mills





