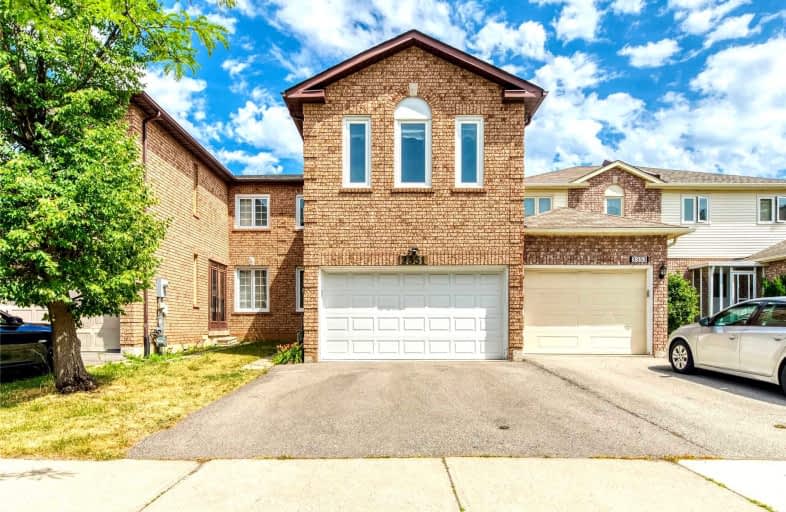Sold on Jul 22, 2022
Note: Property is not currently for sale or for rent.

-
Type: Att/Row/Twnhouse
-
Style: 2-Storey
-
Size: 1500 sqft
-
Lot Size: 22.47 x 108.27 Feet
-
Age: No Data
-
Taxes: $4,257 per year
-
Days on Site: 10 Days
-
Added: Jul 12, 2022 (1 week on market)
-
Updated:
-
Last Checked: 1 month ago
-
MLS®#: W5694351
-
Listed By: Homelife landmark realty inc., brokerage
This Is One Large 4 Plus 1 Brs Freehold Townhouse ,1846 Sq Ft Plus Finished Basement! Great Layout With Main Floor Living Rm, Dining Rm Plus A Family Rm With Wood Burning Fireplace, Pot Lights Galore. Huge Master Br With Ensuite And His & Her Closets! Spacious Brs;Large Bathroom W/Double Sinks. 2nd Floor Laundry Room.5th Br In Basement With A Fabulous Cozy Recreation Room,Designer Nooks & Storage.No Houses Behind, Steps To School,Minutes To Highway !
Extras
Fridge, Stove, Built-In Dishwasher, Washer & Dryer, All Window Coverings, All Elfs.2019 Furnance And Ac, 2022 Roof.Hst Is Owned.
Property Details
Facts for 3351 Nighthawk Trail, Mississauga
Status
Days on Market: 10
Last Status: Sold
Sold Date: Jul 22, 2022
Closed Date: Oct 20, 2022
Expiry Date: Oct 11, 2022
Sold Price: $993,000
Unavailable Date: Jul 22, 2022
Input Date: Jul 12, 2022
Property
Status: Sale
Property Type: Att/Row/Twnhouse
Style: 2-Storey
Size (sq ft): 1500
Area: Mississauga
Community: Lisgar
Availability Date: 60/90/Tba
Inside
Bedrooms: 4
Bedrooms Plus: 1
Bathrooms: 3
Kitchens: 1
Rooms: 9
Den/Family Room: Yes
Air Conditioning: Central Air
Fireplace: Yes
Washrooms: 3
Building
Basement: Finished
Heat Type: Forced Air
Heat Source: Gas
Exterior: Brick
Water Supply: Municipal
Special Designation: Unknown
Parking
Driveway: Private
Garage Spaces: 2
Garage Type: Attached
Covered Parking Spaces: 2
Total Parking Spaces: 3
Fees
Tax Year: 2022
Tax Legal Description: Pcl 228-1, Sec 43M883;S/T A Right As In Lt1248287
Taxes: $4,257
Land
Cross Street: Britania & Tenth Lin
Municipality District: Mississauga
Fronting On: East
Pool: None
Sewer: Sewers
Lot Depth: 108.27 Feet
Lot Frontage: 22.47 Feet
Additional Media
- Virtual Tour: https://tours.aisonphoto.com/idx/131998
Rooms
Room details for 3351 Nighthawk Trail, Mississauga
| Type | Dimensions | Description |
|---|---|---|
| Living Main | 3.11 x 6.94 | Pot Lights, Combined W/Dining, Laminate |
| Dining Main | 3.11 x 6.94 | Pot Lights, Combined W/Living, Crown Moulding |
| Family Main | 3.03 x 4.61 | Pot Lights, Fireplace, Laminate |
| Kitchen Main | 2.35 x 4.89 | Pot Lights, Backsplash, W/O To Yard |
| Prim Bdrm 2nd | 4.60 x 8.52 | Pot Lights, 4 Pc Bath, His/Hers Closets |
| 2nd Br 2nd | 2.71 x 3.96 | Pot Lights, Closet Organizers, Window |
| 3rd Br 2nd | 2.71 x 4.22 | Pot Lights, Closet Organizers, Window |
| 4th Br 2nd | 2.72 x 3.17 | Pot Lights, Closet, Window |
| Laundry 2nd | 1.65 x 2.29 | Pot Lights, Separate Rm, Laundry Sink |
| Rec Bsmt | 4.31 x 4.69 | Pot Lights, Finished, Laminate |
| 5th Br Bsmt | 4.51 x 5.20 | Pot Lights, Window, Laminate |
| XXXXXXXX | XXX XX, XXXX |
XXXX XXX XXXX |
$XXX,XXX |
| XXX XX, XXXX |
XXXXXX XXX XXXX |
$X,XXX,XXX | |
| XXXXXXXX | XXX XX, XXXX |
XXXX XXX XXXX |
$XXX,XXX |
| XXX XX, XXXX |
XXXXXX XXX XXXX |
$XXX,XXX | |
| XXXXXXXX | XXX XX, XXXX |
XXXX XXX XXXX |
$XXX,XXX |
| XXX XX, XXXX |
XXXXXX XXX XXXX |
$XXX,XXX |
| XXXXXXXX XXXX | XXX XX, XXXX | $993,000 XXX XXXX |
| XXXXXXXX XXXXXX | XXX XX, XXXX | $1,049,900 XXX XXXX |
| XXXXXXXX XXXX | XXX XX, XXXX | $740,000 XXX XXXX |
| XXXXXXXX XXXXXX | XXX XX, XXXX | $750,000 XXX XXXX |
| XXXXXXXX XXXX | XXX XX, XXXX | $742,000 XXX XXXX |
| XXXXXXXX XXXXXX | XXX XX, XXXX | $649,900 XXX XXXX |

Miller's Grove School
Elementary: PublicSt Edith Stein Elementary School
Elementary: CatholicSt Simon Stock Elementary School
Elementary: CatholicTrelawny Public School
Elementary: PublicEdenwood Middle School
Elementary: PublicOsprey Woods Public School
Elementary: PublicPeel Alternative West
Secondary: PublicApplewood School
Secondary: PublicSt. Joan of Arc Catholic Secondary School
Secondary: CatholicMeadowvale Secondary School
Secondary: PublicStephen Lewis Secondary School
Secondary: PublicOur Lady of Mount Carmel Secondary School
Secondary: Catholic- 4 bath
- 4 bed
- 2500 sqft
5227 Preservation Circle, Mississauga, Ontario • L5M 7T2 • Churchill Meadows



