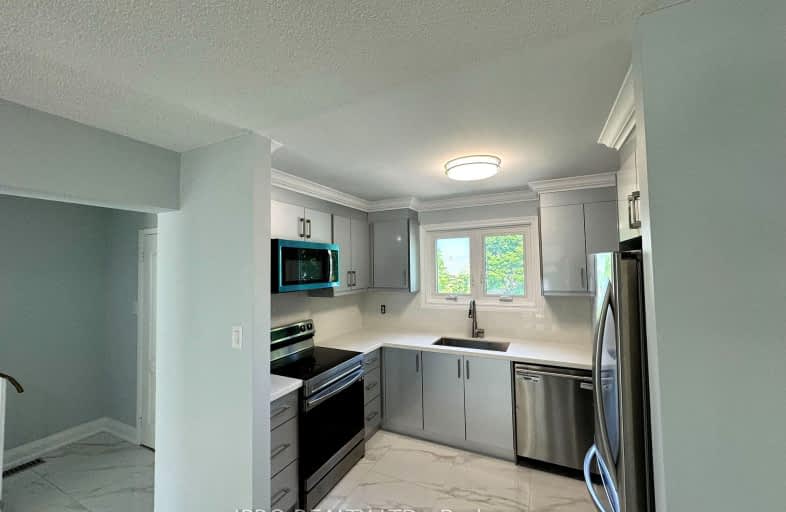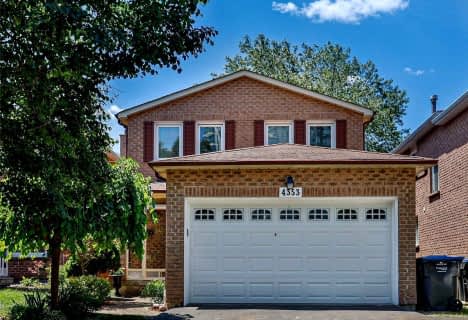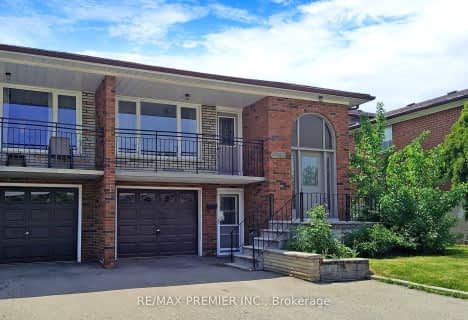Car-Dependent
- Most errands require a car.
Good Transit
- Some errands can be accomplished by public transportation.
Bikeable
- Some errands can be accomplished on bike.

Elm Drive (Elementary)
Elementary: PublicCanadian Martyrs School
Elementary: CatholicFairview Public School
Elementary: PublicThe Valleys Senior Public School
Elementary: PublicThornwood Public School
Elementary: PublicBishop Scalabrini School
Elementary: CatholicT. L. Kennedy Secondary School
Secondary: PublicJohn Cabot Catholic Secondary School
Secondary: CatholicThe Woodlands Secondary School
Secondary: PublicApplewood Heights Secondary School
Secondary: PublicSt Martin Secondary School
Secondary: CatholicFather Michael Goetz Secondary School
Secondary: Catholic-
Kariya Park
3620 Kariya Dr (at Enfield Pl.), Mississauga ON L5B 3J4 0.93km -
John C. Price Park
Mississauga ON 0.96km -
Erindale Park
1695 Dundas St W (btw Mississauga Rd. & Credit Woodlands), Mississauga ON L5C 1E3 3.97km
-
Scotiabank
3295 Kirwin Ave, Mississauga ON L5A 4K9 0.64km -
RBC Royal Bank
2 Dundas St W (Hurontario St), Mississauga ON L5B 1H3 1.16km -
Scotiabank
2 Robert Speck Pky (Hurontario), Mississauga ON L4Z 1H8 1.34km
- 4 bath
- 4 bed
- 2500 sqft
4916 Huron Heights Drive, Mississauga, Ontario • L4Z 4H8 • Hurontario
- 2 bath
- 3 bed
- 1100 sqft
Upper-4087 Clevedon Drive, Mississauga, Ontario • L4Z 1J4 • Rathwood
- 3 bath
- 4 bed
- 2000 sqft
Main-597 Fairview Road West, Mississauga, Ontario • L5B 3X3 • Fairview














