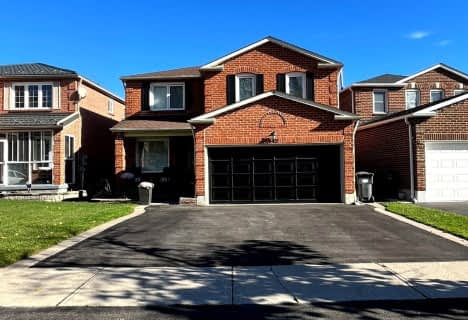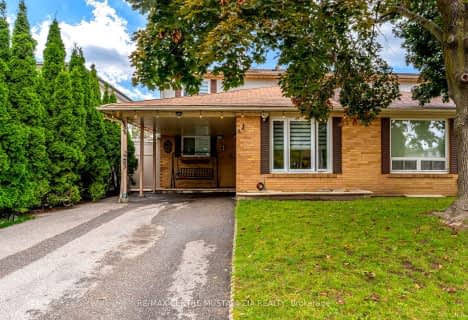
Silver Creek Public School
Elementary: PublicSt. Teresa of Calcutta Catholic Elementary School
Elementary: CatholicSilverthorn Public School
Elementary: PublicBriarwood Public School
Elementary: PublicSt Thomas More School
Elementary: CatholicTomken Road Senior Public School
Elementary: PublicT. L. Kennedy Secondary School
Secondary: PublicJohn Cabot Catholic Secondary School
Secondary: CatholicApplewood Heights Secondary School
Secondary: PublicPhilip Pocock Catholic Secondary School
Secondary: CatholicGlenforest Secondary School
Secondary: PublicFather Michael Goetz Secondary School
Secondary: Catholic- 2 bath
- 3 bed
- 1100 sqft
771 Eversley Drive, Mississauga, Ontario • L5A 2E2 • Mississauga Valleys
- 3 bath
- 4 bed
- 1100 sqft
1639 Glen Rutley Circle, Mississauga, Ontario • L4X 2A1 • Applewood
- 2 bath
- 3 bed
- 1100 sqft
440 Galedowns Court, Mississauga, Ontario • L5A 3H9 • Mississauga Valleys












