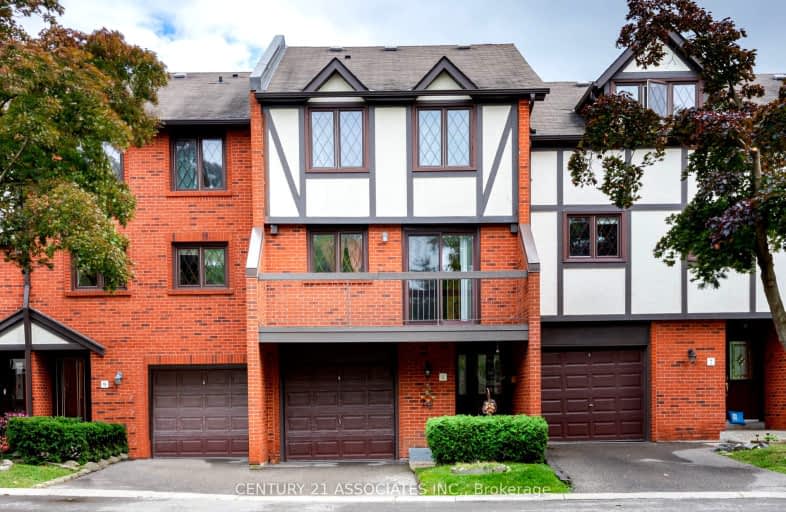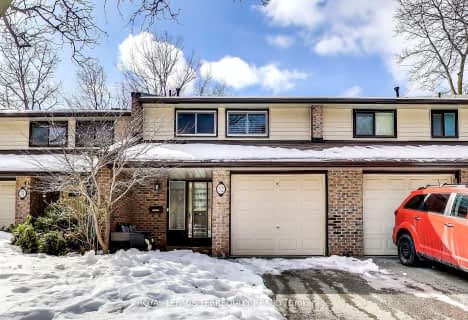Car-Dependent
- Most errands require a car.
Good Transit
- Some errands can be accomplished by public transportation.
Bikeable
- Some errands can be accomplished on bike.

St Mark Separate School
Elementary: CatholicSt Clare School
Elementary: CatholicSawmill Valley Public School
Elementary: PublicBrookmede Public School
Elementary: PublicErin Mills Middle School
Elementary: PublicSt Margaret of Scotland School
Elementary: CatholicErindale Secondary School
Secondary: PublicStreetsville Secondary School
Secondary: PublicLoyola Catholic Secondary School
Secondary: CatholicJohn Fraser Secondary School
Secondary: PublicRick Hansen Secondary School
Secondary: PublicSt Aloysius Gonzaga Secondary School
Secondary: Catholic-
Abbey Road Pub & Patio
3200 Erin Mills Parkway, Mississauga, ON L5L 1W8 1.54km -
Mulligan's Pub & Grill
2458 Dundas Street W, Mississauga, ON L5K 1R8 2.11km -
Erin Mills Pump & Patio
1900 Dundas Street W, Mississauga, ON L5K 1P9 2.31km
-
Tim Hortons
3476 Glen Erin Drive, Mississauga, ON L5L 1V3 0.69km -
Real Fruit Bubble Tea
2150 Burnhamthorpe Road W, Mississauga, ON L5L 0.97km -
Life Cafe
3055 Pepper Mill Court, Mississauga, ON L5L 4X5 1.27km
-
Shoppers Drug Mart
2126 Burnhamthorpe Road W, Mississauga, ON L5L 3A2 0.85km -
Erin Mills IDA Pharmacy
4099 Erin Mills Pky, Mississauga, ON L5L 3P9 1.1km -
Glen Erin Pharmacy
2318 Dunwin Drive, Mississauga, ON L5L 1C7 1.55km
-
Brasas Churrasqueira Rotisserie & Grill
2385 Burnhamthorpe Road W, Mississauga, ON L5L 6A4 0.15km -
Pizza Rama
3476 Glen Erin Drive, Mississauga, ON L5L 3R4 0.59km -
Vito's Pizzeria
3476 Glen Erin Drive, Mississauga, ON L5L 3R4 0.58km
-
South Common Centre
2150 Burnhamthorpe Road W, Mississauga, ON L5L 3A2 0.68km -
South Common Centre
2150 Burnhamthorpe Road W, Mississauga, ON L5L 3A2 0.67km -
Erin Mills Town Centre
5100 Erin Mills Parkway, Mississauga, ON L5M 4Z5 2.5km
-
Food Basics
3476 Glen Erin Drive, Mississauga, ON L5L 3R4 0.58km -
Peter's No Frills
2150 Burnhamthorpe Road W, Mississauga, ON L5L 3A2 0.67km -
Longos
3163 Winston Churchill Boulevard, Mississauga, ON L5L 2W1 1.76km
-
LCBO
2458 Dundas Street W, Mississauga, ON L5K 1R8 2.05km -
LCBO
5100 Erin Mills Parkway, Suite 5035, Mississauga, ON L5M 4Z5 2.2km -
LCBO
128 Queen Street S, Centre Plaza, Mississauga, ON L5M 1K8 5.03km
-
Petro-Canada
4140 Erin Mills Parkway, Mississauga, ON L5L 2M1 1.01km -
Shell
3020 Unity Drive, Mississauga, ON L5L 4L1 1.13km -
Petro Canada
3425 Winston Churchill Boulevard, Mississauga, ON L5L 3R5 1.15km
-
Cineplex - Winston Churchill VIP
2081 Winston Park Drive, Oakville, ON L6H 6P5 4.02km -
Five Drive-In Theatre
2332 Ninth Line, Oakville, ON L6H 7G9 4.17km -
Cineplex Cinemas Mississauga
309 Rathburn Road W, Mississauga, ON L5B 4C1 6.87km
-
South Common Community Centre & Library
2233 South Millway Drive, Mississauga, ON L5L 3H7 0.63km -
Erin Meadows Community Centre
2800 Erin Centre Boulevard, Mississauga, ON L5M 6R5 2.67km -
Woodlands Branch Library
3255 Erindale Station Road, Mississauga, ON L5C 1L6 4.09km
-
The Credit Valley Hospital
2200 Eglinton Avenue W, Mississauga, ON L5M 2N1 2.34km -
Oakville Hospital
231 Oak Park Boulevard, Oakville, ON L6H 7S8 6.88km -
Fusion Hair Therapy
33 City Centre Drive, Suite 680, Mississauga, ON L5B 2N5 7.21km
-
Sawmill Creek
Sawmill Valley & Burnhamthorpe, Mississauga ON 1.38km -
Tom Chater Memorial Park
3195 the Collegeway, Mississauga ON L5L 4Z6 1.63km -
Hewick Meadows
Mississauga Rd. & 403, Mississauga ON 3.06km
-
BMO Bank of Montreal
2146 Burnhamthorpe Rd W, Mississauga ON L5L 5Z5 0.8km -
BMO Bank of Montreal
2825 Eglinton Ave W (btwn Glen Erin Dr. & Plantation Pl.), Mississauga ON L5M 6J3 2.21km -
CIBC
5100 Erin Mills Pky (in Erin Mills Town Centre), Mississauga ON L5M 4Z5 2.5km
For Sale
More about this building
View 3360 Council Ring Road, Mississauga- 2 bath
- 3 bed
- 1600 sqft
25-4171 Glen Erin Drive, Mississauga, Ontario • L5L 2G3 • Erin Mills
- 2 bath
- 3 bed
- 1400 sqft
19-2035 South Millway, Mississauga, Ontario • L5L 1R7 • Erin Mills
- 2 bath
- 3 bed
- 1200 sqft
39-3500 Glen Erin Drive, Mississauga, Ontario • L5L 1W6 • Erin Mills
- 2 bath
- 3 bed
- 1200 sqft
11-4600 Kimbermount Avenue, Mississauga, Ontario • L5M 5W7 • Central Erin Mills
- 3 bath
- 3 bed
- 1200 sqft
61-3360 Council Ring Road, Mississauga, Ontario • L5L 2E4 • Erin Mills
- 3 bath
- 3 bed
- 1400 sqft
44-2275 Credit Valley Road, Mississauga, Ontario • L5M 4N5 • Central Erin Mills
- 2 bath
- 3 bed
- 1200 sqft
52-2020 South Millway, Mississauga, Ontario • L5L 1K2 • Erin Mills
- 3 bath
- 3 bed
- 1200 sqft
114-4950 Winston Churchill Boulevard, Mississauga, Ontario • L5M 8E4 • Churchill Meadows
- 3 bath
- 3 bed
- 1200 sqft
07-3135 Boxford Crescent, Mississauga, Ontario • L5M 0P4 • Churchill Meadows
- 4 bath
- 4 bed
- 1400 sqft
41-3500 South Millway, Mississauga, Ontario • L5L 3T8 • Erin Mills
- 4 bath
- 3 bed
- 1400 sqft
14-3600 Colonial Drive, Mississauga, Ontario • L5L 5P5 • Erin Mills














