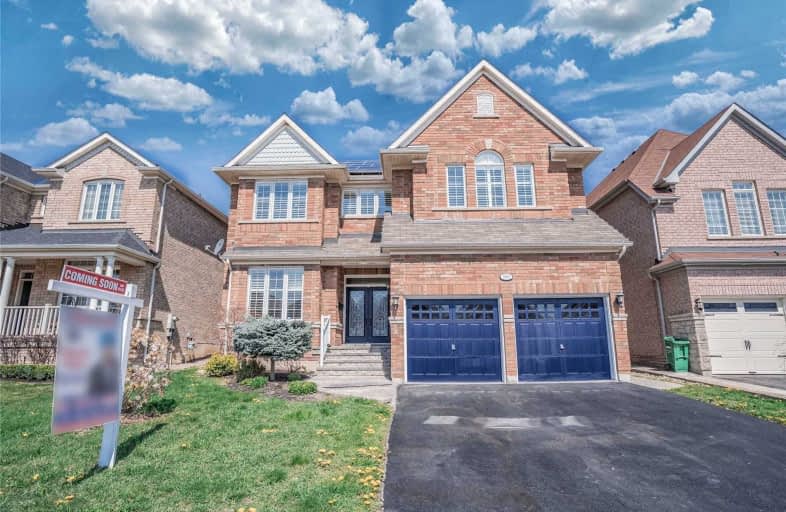Sold on Apr 30, 2021
Note: Property is not currently for sale or for rent.

-
Type: Detached
-
Style: 2-Storey
-
Size: 3500 sqft
-
Lot Size: 45.93 x 148.69 Feet
-
Age: No Data
-
Taxes: $7,946 per year
-
Days on Site: 3 Days
-
Added: Apr 27, 2021 (3 days on market)
-
Updated:
-
Last Checked: 3 months ago
-
MLS®#: W5210337
-
Listed By: Re/max realty specialists inc., brokerage
Absolutely Gorgeous,A Show Stopper!This Exquisite Modern Loaded W/Quality Upgrades 5+1 Bdrm, 5 Baths,Aprox 3700Sqft Excluding Bsmt.Premium Deep Lot Backing Onto A Trail,Dbl Dr Entry,Sep Liv,Sep Dining Leads To Interlockingpatio,Large Fam Rm W/2 Way Fireplace,Main Flr Den.Breath Taking Kitchen, Wolf Builtin Appls,High Cabinet,B/Splash.Smoth Ceilings & Cali Shutter Throughout,Master Bdrms W/5Pc Ensuite,All Bdrms W/3Pc.1 Bdrm Finished Bsmt.Mins To Major Hwys
Extras
Builtin Wolf Fridge,Cooktop Stove & Dbl Oven, Dishwasher,Washer, Bsmt Fridge & Stove, Dryer,Window Coverings;All Elfs. Tv & Sound System In Family Rm, Gdo Remotes. Potlights ,Smoth Ceilings,Spiral Staircase,Iron Spindles,
Property Details
Facts for 3363 Erin Centre Boulevard, Mississauga
Status
Days on Market: 3
Last Status: Sold
Sold Date: Apr 30, 2021
Closed Date: Aug 23, 2021
Expiry Date: Jul 31, 2021
Sold Price: $1,952,000
Unavailable Date: Apr 30, 2021
Input Date: Apr 27, 2021
Prior LSC: Listing with no contract changes
Property
Status: Sale
Property Type: Detached
Style: 2-Storey
Size (sq ft): 3500
Area: Mississauga
Community: Churchill Meadows
Availability Date: Aug 2021
Inside
Bedrooms: 5
Bedrooms Plus: 1
Bathrooms: 5
Kitchens: 1
Kitchens Plus: 1
Rooms: 10
Den/Family Room: Yes
Air Conditioning: Central Air
Fireplace: Yes
Central Vacuum: Y
Washrooms: 5
Building
Basement: Apartment
Basement 2: Sep Entrance
Heat Type: Forced Air
Heat Source: Gas
Exterior: Brick
UFFI: No
Water Supply: Municipal
Special Designation: Unknown
Parking
Driveway: Private
Garage Spaces: 2
Garage Type: Attached
Covered Parking Spaces: 4
Total Parking Spaces: 6
Fees
Tax Year: 2020
Tax Legal Description: Plan 43M1665 Lot 43
Taxes: $7,946
Land
Cross Street: Erin Centre/Winston
Municipality District: Mississauga
Fronting On: North
Pool: None
Sewer: Sewers
Lot Depth: 148.69 Feet
Lot Frontage: 45.93 Feet
Lot Irregularities: Must Watc?h Virtual T
Additional Media
- Virtual Tour: http://www.westbluemedia.com/0421/3363erincentre_.html
Rooms
Room details for 3363 Erin Centre Boulevard, Mississauga
| Type | Dimensions | Description |
|---|---|---|
| Living Main | 5.77 x 4.87 | Hardwood Floor, Fireplace, Separate Rm |
| Dining Main | 4.52 x 4.17 | Hardwood Floor, Separate Rm |
| Family Main | 4.73 x 6.26 | Hardwood Floor, Fireplace, California Shutters |
| Den Main | 4.03 x 3.79 | Hardwood Floor, California Shutters |
| Kitchen Main | 4.52 x 3.82 | Granite Counter, Centre Island, Stainless Steel Appl |
| Breakfast Main | 4.17 x 4.17 | Eat-In Kitchen, Ceramic Floor, W/O To Yard |
| Master 2nd | 4.52 x 5.91 | 5 Pc Ensuite, Separate Shower, Broadloom |
| 2nd Br 2nd | 6.77 x 3.48 | Semi Ensuite, California Shutters, Broadloom |
| 3rd Br 2nd | 4.73 x 3.66 | Semi Ensuite, California Shutters, Broadloom |
| 4th Br 2nd | 5.22 x 4.17 | Semi Ensuite, California Shutters, Broadloom |
| 5th Br 2nd | 4.17 x 7.58 | Semi Ensuite, California Shutters, Broadloom |
| Rec Bsmt | - | Laminate |
| XXXXXXXX | XXX XX, XXXX |
XXXX XXX XXXX |
$X,XXX,XXX |
| XXX XX, XXXX |
XXXXXX XXX XXXX |
$X,XXX,XXX |
| XXXXXXXX XXXX | XXX XX, XXXX | $1,952,000 XXX XXXX |
| XXXXXXXX XXXXXX | XXX XX, XXXX | $1,699,900 XXX XXXX |

St Sebastian Catholic Elementary School
Elementary: CatholicSt. Bernard of Clairvaux Catholic Elementary School
Elementary: CatholicMcKinnon Public School
Elementary: PublicRuth Thompson Middle School
Elementary: PublicErin Centre Middle School
Elementary: PublicOscar Peterson Public School
Elementary: PublicApplewood School
Secondary: PublicLoyola Catholic Secondary School
Secondary: CatholicSt. Joan of Arc Catholic Secondary School
Secondary: CatholicJohn Fraser Secondary School
Secondary: PublicStephen Lewis Secondary School
Secondary: PublicSt Aloysius Gonzaga Secondary School
Secondary: Catholic- 5 bath
- 5 bed
- 3500 sqft
2857 Termini Terrace, Mississauga, Ontario • L5M 5S3 • Central Erin Mills



