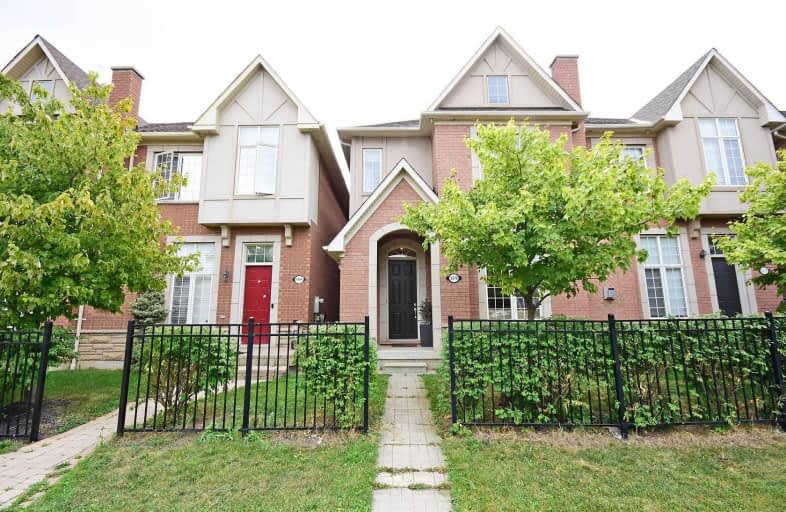Sold on Oct 06, 2019
Note: Property is not currently for sale or for rent.

-
Type: Att/Row/Twnhouse
-
Style: 2-Storey
-
Lot Size: 22.47 x 110.79 Feet
-
Age: 6-15 years
-
Taxes: $4,001 per year
-
Days on Site: 10 Days
-
Added: Oct 07, 2019 (1 week on market)
-
Updated:
-
Last Checked: 2 hours ago
-
MLS®#: W4590302
-
Listed By: Royal lepage meadowtowne realty, brokerage
Beautiful Freehold Townhome 3 Bdrm+3 Wshrm W/Finished Bsmt (Original Owner), 1707 Sqft Living Space. Features A Bright & Open Concept Home W/Modern Kitchen, Hardwood Through Main Floor, High Ceiling In Family, Coffered Ceiling In Dining, Stunning Eat-In Kitchen W/ S/S Appliances, Quarts Counter-Top, Back-Splash, Pot Lights & Great Backyard W/Bbq Gas Line. Spacious Master W/4Pc Ensuite, W/I Closet. New Roof. Great Location Close To Shopping, Schools.
Extras
Great Location Minutes To Hwy 401/403/407, Go Station, Credit Valley Hospital & Schools. Includes S/S Fridge, Stove, Dishwasher, B/I Microwave Rangehood, Washer & Dryer. Garage Door Opener W/Remotes. All Elfs. Exclude Shelves & Sculptures.
Property Details
Facts for 3370 Eglinton Avenue West, Mississauga
Status
Days on Market: 10
Last Status: Sold
Sold Date: Oct 06, 2019
Closed Date: Nov 22, 2019
Expiry Date: Dec 02, 2019
Sold Price: $765,000
Unavailable Date: Oct 06, 2019
Input Date: Sep 26, 2019
Property
Status: Sale
Property Type: Att/Row/Twnhouse
Style: 2-Storey
Age: 6-15
Area: Mississauga
Community: Churchill Meadows
Availability Date: 30-60 Days Tba
Inside
Bedrooms: 3
Bathrooms: 3
Kitchens: 1
Rooms: 7
Den/Family Room: No
Air Conditioning: Central Air
Fireplace: No
Washrooms: 3
Building
Basement: Finished
Heat Type: Forced Air
Heat Source: Gas
Exterior: Brick
Water Supply: Municipal
Special Designation: Unknown
Parking
Driveway: Other
Garage Spaces: 1
Garage Type: Attached
Covered Parking Spaces: 2
Total Parking Spaces: 3
Fees
Tax Year: 2019
Tax Legal Description: Pl M1498 Pt Blk 161 Rp 43R28204 Pt 36 And 37
Taxes: $4,001
Highlights
Feature: Fenced Yard
Feature: Hospital
Feature: Library
Feature: Park
Feature: Public Transit
Feature: Rec Centre
Land
Cross Street: Eglinton/Winston Chu
Municipality District: Mississauga
Fronting On: North
Pool: None
Sewer: Sewers
Lot Depth: 110.79 Feet
Lot Frontage: 22.47 Feet
Additional Media
- Virtual Tour: http://myvisuallistings.com/vtc/286539
Rooms
Room details for 3370 Eglinton Avenue West, Mississauga
| Type | Dimensions | Description |
|---|---|---|
| Living Main | 3.96 x 3.66 | Open Concept, Large Window, Gas Fireplace |
| Dining Main | 3.35 x 3.66 | O/Looks Living, Formal Rm, Wood Floor |
| Kitchen Main | 3.23 x 2.74 | Quartz Counter, Backsplash, Pot Lights |
| Breakfast Main | 3.35 x 3.04 | Family Size Kitchen, Eat-In Kitchen, Ceramic Floor |
| Master 2nd | 4.27 x 3.75 | 4 Pc Ensuite, W/I Closet, Broadloom |
| Br 2nd | 3.09 x 3.02 | Picture Window, Closet, Broadloom |
| Br 2nd | 2.74 x 2.74 | Picture Window, Closet, Broadloom |
| Rec Bsmt | - | Window, Combined W/Family, Broadloom |
| XXXXXXXX | XXX XX, XXXX |
XXXX XXX XXXX |
$XXX,XXX |
| XXX XX, XXXX |
XXXXXX XXX XXXX |
$XXX,XXX | |
| XXXXXXXX | XXX XX, XXXX |
XXXXXXX XXX XXXX |
|
| XXX XX, XXXX |
XXXXXX XXX XXXX |
$XXX,XXX |
| XXXXXXXX XXXX | XXX XX, XXXX | $765,000 XXX XXXX |
| XXXXXXXX XXXXXX | XXX XX, XXXX | $774,900 XXX XXXX |
| XXXXXXXX XXXXXXX | XXX XX, XXXX | XXX XXXX |
| XXXXXXXX XXXXXX | XXX XX, XXXX | $785,800 XXX XXXX |

St Sebastian Catholic Elementary School
Elementary: CatholicArtesian Drive Public School
Elementary: PublicSt. Bernard of Clairvaux Catholic Elementary School
Elementary: CatholicMcKinnon Public School
Elementary: PublicErin Centre Middle School
Elementary: PublicOscar Peterson Public School
Elementary: PublicApplewood School
Secondary: PublicLoyola Catholic Secondary School
Secondary: CatholicSt. Joan of Arc Catholic Secondary School
Secondary: CatholicJohn Fraser Secondary School
Secondary: PublicStephen Lewis Secondary School
Secondary: PublicSt Aloysius Gonzaga Secondary School
Secondary: Catholic- 2 bath
- 3 bed
3898 Coachman Circle, Mississauga, Ontario • L5M 6R3 • Churchill Meadows



