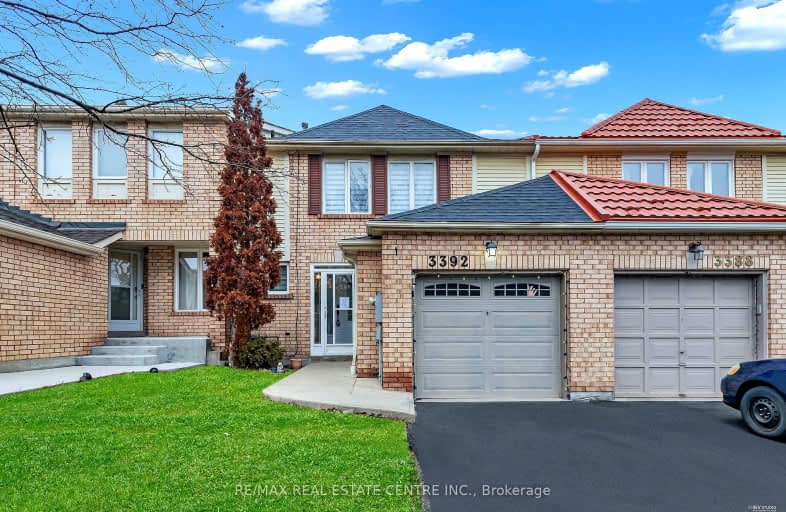
Very Walkable
- Most errands can be accomplished on foot.
Some Transit
- Most errands require a car.
Somewhat Bikeable
- Most errands require a car.

Christ The King Catholic School
Elementary: CatholicSt Clare School
Elementary: CatholicAll Saints Catholic School
Elementary: CatholicGarthwood Park Public School
Elementary: PublicErin Mills Middle School
Elementary: PublicJoshua Creek Public School
Elementary: PublicErindale Secondary School
Secondary: PublicLoyola Catholic Secondary School
Secondary: CatholicSt. Joan of Arc Catholic Secondary School
Secondary: CatholicIroquois Ridge High School
Secondary: PublicJohn Fraser Secondary School
Secondary: PublicSt Aloysius Gonzaga Secondary School
Secondary: Catholic-
Al-Omda Lounge
33-3100 Ridgeway Drive, Mississauga, ON L5L 5M5 0.93km -
Jack Astor's Bar And Grill
3047 Vega Boulevard, Mississauga, ON L5L 5Y3 1.21km -
Milestones
3051 Vega Boulevard, Mississauga, ON L5L 5Y3 1.24km
-
Starbucks
3050 Vega Boulevard, Mississauga, ON L5L 4X8 1.16km -
Chatime
3145 Dundas Street W, Unit 10A, Mississauga, ON L5L 5V8 1.25km -
Tim Horton's
3255 Dundas Street W, Mississauga, ON L5L 5V3 1.23km
-
Planet Workout
3345 Laird Road, Mississauga, ON L5L 5R6 1.03km -
LA Fitness
3055 Vega Blvd, Mississauga, ON L5L 5Y3 1.11km -
Anytime Fitness
3087 Winston Churchill Blvd, Mississauga, ON L5L 2V8 1.52km
-
Shoppers Drug Mart
3163 Winston Churchill Boulevard, Mississauga, ON L5L 2W1 1.37km -
Glen Erin Pharmacy
2318 Dunwin Drive, Mississauga, ON L5L 1C7 2.43km -
Shoppers Drug Mart
2525 Prince Michael Dr, Oakville, ON L6H 0E9 2.71km
-
Royal Tandoori Palace
3355 The Collegeway, Mississauga, ON L5L 5T3 0.3km -
Pamier Kabob
3355 The Collegeway, Unit 6 - 7, Mississauga, ON L5L 5R9 0.4km -
White Gold Sweets
3176 Ridgeway Drive, Unit 48, Mississauga, ON L5L 5S6 0.56km
-
South Common Centre
2150 Burnhamthorpe Road W, Mississauga, ON L5L 3A2 2.82km -
South Common Centre
2150 Burnhamthorpe Road W, Mississauga, ON L5L 3A2 2.89km -
Oakville Entertainment Centrum
2075 Winston Park Drive, Oakville, ON L6H 6P5 2.95km
-
Al Ramzan Grocers
3450 Ridgeway Drive, Mississauga, ON L5L 5Y6 0.46km -
Starsky Foods
3115 Dundas Street W, Mississauga, ON L5L 3R8 1.31km -
Healthy Planet Oakville
2501 Hyde Park Gate, Unit C2, Oakville, ON L6H 6G6 1.43km
-
LCBO
2458 Dundas Street W, Mississauga, ON L5K 1R8 2.28km -
LCBO
5100 Erin Mills Parkway, Suite 5035, Mississauga, ON L5M 4Z5 3.71km -
LCBO
251 Oak Walk Dr, Oakville, ON L6H 6M3 4.41km
-
Peel Heating & Air Conditioning
3615 Laird Road, Units 19-20, Mississauga, ON L5L 5Z8 0.24km -
Petro Canada
3425 Winston Churchill Boulevard, Mississauga, ON L5L 3R5 1.24km -
Rainbow Esso
2688 Dundas Street W, Mississauga, ON L5K 1S1 1.69km
-
Five Drive-In Theatre
2332 Ninth Line, Oakville, ON L6H 7G9 2.26km -
Cineplex - Winston Churchill VIP
2081 Winston Park Drive, Oakville, ON L6H 6P5 2.98km -
Cineplex Junxion
5100 Erin Mills Parkway, Unit Y0002, Mississauga, ON L5M 4Z5 4.07km
-
South Common Community Centre & Library
2233 South Millway Drive, Mississauga, ON L5L 3H7 2.61km -
Erin Meadows Community Centre
2800 Erin Centre Boulevard, Mississauga, ON L5M 6R5 3.98km -
Clarkson Community Centre
2475 Truscott Drive, Mississauga, ON L5J 2B3 4.43km
-
The Credit Valley Hospital
2200 Eglinton Avenue W, Mississauga, ON L5M 2N1 4.02km -
Oakville Hospital
231 Oak Park Boulevard, Oakville, ON L6H 7S8 4.59km -
Oakville Trafalgar Memorial Hospital
3001 Hospital Gate, Oakville, ON L6M 0L8 9.5km
-
Kid's Playtown Inc
2170 Dunwin Dr, Mississauga ON L5L 5M8 2.58km -
Don Gould Park
Mississauga ON 3.09km -
Sawmill Creek
Sawmill Valley & Burnhamthorpe, Mississauga ON 3.59km
-
TD Bank Financial Group
2955 Eglinton Ave W (Eglington Rd), Mississauga ON L5M 6J3 3.35km -
CIBC
5100 Erin Mills Pky (in Erin Mills Town Centre), Mississauga ON L5M 4Z5 4.08km -
TD Bank Financial Group
1177 Central Pky W (at Golden Square), Mississauga ON L5C 4P3 6km
- 4 bath
- 3 bed
2682 Lindholm Crescent South, Mississauga, Ontario • L5M 4P3 • Central Erin Mills
- 3 bath
- 3 bed
- 1500 sqft
1286 Dempster Lane, Oakville, Ontario • L6H 7Y7 • Rural Oakville
- 3 bath
- 3 bed
- 1500 sqft
5154 Zionkate Lane, Mississauga, Ontario • L5M 2S8 • Churchill Meadows
- 3 bath
- 3 bed
- 1100 sqft
5223 Vetere Street, Mississauga, Ontario • L5M 0A0 • Churchill Meadows








