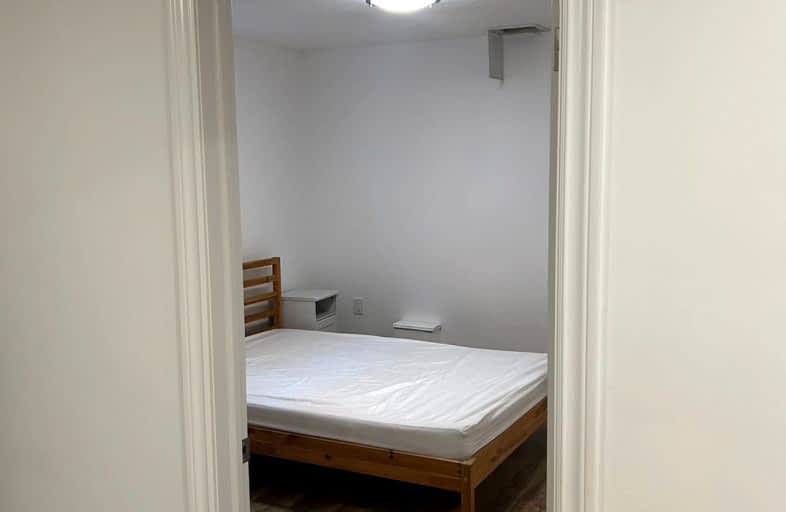Car-Dependent
- Most errands require a car.
31
/100
Good Transit
- Some errands can be accomplished by public transportation.
60
/100
Bikeable
- Some errands can be accomplished on bike.
66
/100

St Mark Separate School
Elementary: Catholic
0.66 km
ÉÉC Saint-Jean-Baptiste
Elementary: Catholic
0.79 km
Sawmill Valley Public School
Elementary: Public
0.78 km
Brookmede Public School
Elementary: Public
0.95 km
Erin Mills Middle School
Elementary: Public
0.96 km
St Margaret of Scotland School
Elementary: Catholic
1.12 km
Erindale Secondary School
Secondary: Public
1.10 km
Iona Secondary School
Secondary: Catholic
3.66 km
The Woodlands Secondary School
Secondary: Public
2.92 km
St Martin Secondary School
Secondary: Catholic
3.44 km
Loyola Catholic Secondary School
Secondary: Catholic
3.71 km
St Aloysius Gonzaga Secondary School
Secondary: Catholic
3.54 km
-
Sawmill Creek
Sawmill Valley & Burnhamthorpe, Mississauga ON 0.51km -
Pheasant Run Park
4160 Pheasant Run, Mississauga ON L5L 2C4 1.92km -
Hewick Meadows
Mississauga Rd. & 403, Mississauga ON 2.64km
-
TD Bank Financial Group
1177 Central Pky W (at Golden Square), Mississauga ON L5C 4P3 2.66km -
CIBC
3125 Dundas St W, Mississauga ON L5L 3R8 2.95km -
BMO Bank of Montreal
2825 Eglinton Ave W (btwn Glen Erin Dr. & Plantation Pl.), Mississauga ON L5M 6J3 3.18km





