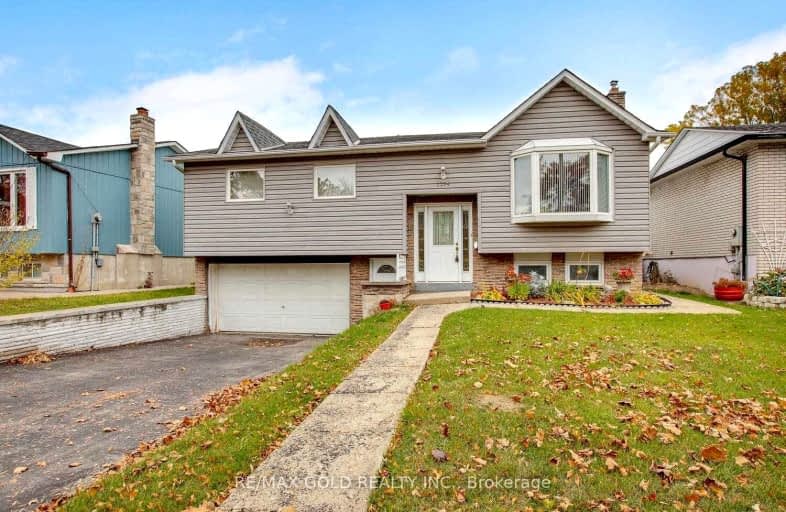Car-Dependent
- Almost all errands require a car.
23
/100
Excellent Transit
- Most errands can be accomplished by public transportation.
73
/100
Somewhat Bikeable
- Most errands require a car.
48
/100

St Raphael School
Elementary: Catholic
0.52 km
Lancaster Public School
Elementary: Public
0.78 km
Brandon Gate Public School
Elementary: Public
1.10 km
Marvin Heights Public School
Elementary: Public
1.07 km
Morning Star Middle School
Elementary: Public
1.18 km
Ridgewood Public School
Elementary: Public
1.27 km
Ascension of Our Lord Secondary School
Secondary: Catholic
0.35 km
Holy Cross Catholic Academy High School
Secondary: Catholic
5.99 km
Father Henry Carr Catholic Secondary School
Secondary: Catholic
4.83 km
Lincoln M. Alexander Secondary School
Secondary: Public
0.79 km
Bramalea Secondary School
Secondary: Public
4.77 km
St Thomas Aquinas Secondary School
Secondary: Catholic
5.13 km
-
Dunblaine Park
Brampton ON L6T 3H2 4.11km -
Chinguacousy Park
Central Park Dr (at Queen St. E), Brampton ON L6S 6G7 6km -
Wincott Park
Wincott Dr, Toronto ON 8.79km
-
HSBC Bank Canada
170 Attwell Dr, Toronto ON M9W 5Z5 6.35km -
TD Bank Financial Group
3978 Cottrelle Blvd, Brampton ON L6P 2R1 6.75km -
CIBC
8535 Hwy 27 (Langstaff Rd & Hwy 27), Woodbridge ON L4L 1A7 7.81km












