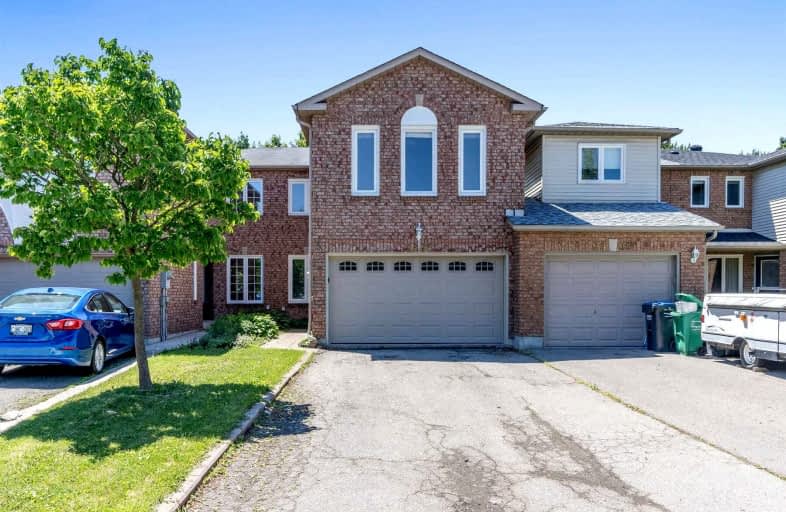Sold on Jul 01, 2022
Note: Property is not currently for sale or for rent.

-
Type: Att/Row/Twnhouse
-
Style: 2-Storey
-
Size: 1500 sqft
-
Lot Size: 22.71 x 170.81 Feet
-
Age: No Data
-
Taxes: $4,228 per year
-
Days on Site: 4 Days
-
Added: Jun 27, 2022 (4 days on market)
-
Updated:
-
Last Checked: 3 months ago
-
MLS®#: W5676566
-
Listed By: Ipro realty ltd., brokerage
Beautiful Spacious Family Home, 4 Bedrooms, Like A Semi-Detached Awaits For You, In A Very Sought After Lisgar -Trelawney Community. Open Concept, With Great Natural Lighting. Fireplace In Family Room, Upgraded Kitchen With Center Island, Pot Lights, Granite Countertop, Double Stainless-Steel Sink In Kitchen. Large Sun Deck & Greenbelt View. Freshly Painted Entire House. No Carpet - Wooden Floor Through Out. Located On A Quiet Street Close To Shopping, Parks/Schools, Go Transit, Hwy 401. Unspoiled Basement, Potential For Separate Entrance And Basement Apartment.
Extras
All Elfs, Hwt & Furnace Owned. Renovated Kit Centre With Light. All Appliances Laundry On 2nd Flr. Deck,Lot/Premium Bkyard. Greenbelt.Bksplash In Kit Pot Lights. Gdo & Remote. Pantry. Cac. All Windows Installed 2014. Hwt/Furnace Are Owned
Property Details
Facts for 3403 Nighthawk Trail South, Mississauga
Status
Days on Market: 4
Last Status: Sold
Sold Date: Jul 01, 2022
Closed Date: Aug 19, 2022
Expiry Date: Aug 31, 2022
Sold Price: $1,018,000
Unavailable Date: Jul 01, 2022
Input Date: Jun 27, 2022
Property
Status: Sale
Property Type: Att/Row/Twnhouse
Style: 2-Storey
Size (sq ft): 1500
Area: Mississauga
Community: Lisgar
Availability Date: Early August
Inside
Bedrooms: 4
Bathrooms: 3
Kitchens: 1
Rooms: 8
Den/Family Room: Yes
Air Conditioning: Central Air
Fireplace: Yes
Laundry Level: Upper
Central Vacuum: N
Washrooms: 3
Utilities
Electricity: Yes
Gas: Yes
Cable: Yes
Telephone: Yes
Building
Basement: Full
Basement 2: Unfinished
Heat Type: Forced Air
Heat Source: Gas
Exterior: Brick Front
Exterior: Stucco/Plaster
Elevator: N
UFFI: No
Water Supply Type: Lake/River
Water Supply: Municipal
Special Designation: Unknown
Parking
Driveway: Private
Garage Spaces: 1
Garage Type: Attached
Covered Parking Spaces: 4
Total Parking Spaces: 5
Fees
Tax Year: 2021
Tax Legal Description: Lot 202 Plan M883
Taxes: $4,228
Highlights
Feature: School
Land
Cross Street: Tenth Line & Trelawn
Municipality District: Mississauga
Fronting On: West
Pool: None
Sewer: Sewers
Lot Depth: 170.81 Feet
Lot Frontage: 22.71 Feet
Acres: < .50
Zoning: Residential
Waterfront: None
Rooms
Room details for 3403 Nighthawk Trail South, Mississauga
| Type | Dimensions | Description |
|---|---|---|
| Living Main | 3.17 x 4.17 | Hardwood Floor, Fireplace |
| Dining Main | 3.17 x 3.04 | Hardwood Floor |
| Kitchen Main | 4.32 x 4.87 | Ceramic Floor, Centre Island, Breakfast Area |
| Family Main | 3.05 x 4.57 | Hardwood Floor, Fireplace |
| Prim Bdrm 2nd | 4.57 x 4.57 | Hardwood Floor, 4 Pc Ensuite, W/I Closet |
| 2nd Br 2nd | 2.74 x 4.26 | Hardwood Floor, Large Closet |
| 3rd Br 2nd | 2.74 x 3.96 | Hardwood Floor, Large Closet |
| 4th Br 2nd | 2.74 x 3.23 | Hardwood Floor, Large Closet |
| XXXXXXXX | XXX XX, XXXX |
XXXX XXX XXXX |
$X,XXX,XXX |
| XXX XX, XXXX |
XXXXXX XXX XXXX |
$XXX,XXX | |
| XXXXXXXX | XXX XX, XXXX |
XXXXXXX XXX XXXX |
|
| XXX XX, XXXX |
XXXXXX XXX XXXX |
$X,XXX,XXX | |
| XXXXXXXX | XXX XX, XXXX |
XXXX XXX XXXX |
$XXX,XXX |
| XXX XX, XXXX |
XXXXXX XXX XXXX |
$XXX,XXX |
| XXXXXXXX XXXX | XXX XX, XXXX | $1,018,000 XXX XXXX |
| XXXXXXXX XXXXXX | XXX XX, XXXX | $999,999 XXX XXXX |
| XXXXXXXX XXXXXXX | XXX XX, XXXX | XXX XXXX |
| XXXXXXXX XXXXXX | XXX XX, XXXX | $1,149,000 XXX XXXX |
| XXXXXXXX XXXX | XXX XX, XXXX | $759,000 XXX XXXX |
| XXXXXXXX XXXXXX | XXX XX, XXXX | $759,900 XXX XXXX |

Miller's Grove School
Elementary: PublicSt Edith Stein Elementary School
Elementary: CatholicSt Simon Stock Elementary School
Elementary: CatholicTrelawny Public School
Elementary: PublicSt Faustina Elementary School
Elementary: CatholicOsprey Woods Public School
Elementary: PublicPeel Alternative West
Secondary: PublicApplewood School
Secondary: PublicSt. Joan of Arc Catholic Secondary School
Secondary: CatholicMeadowvale Secondary School
Secondary: PublicStephen Lewis Secondary School
Secondary: PublicOur Lady of Mount Carmel Secondary School
Secondary: Catholic- 4 bath
- 4 bed
- 2500 sqft
5227 Preservation Circle, Mississauga, Ontario • L5M 7T2 • Churchill Meadows



