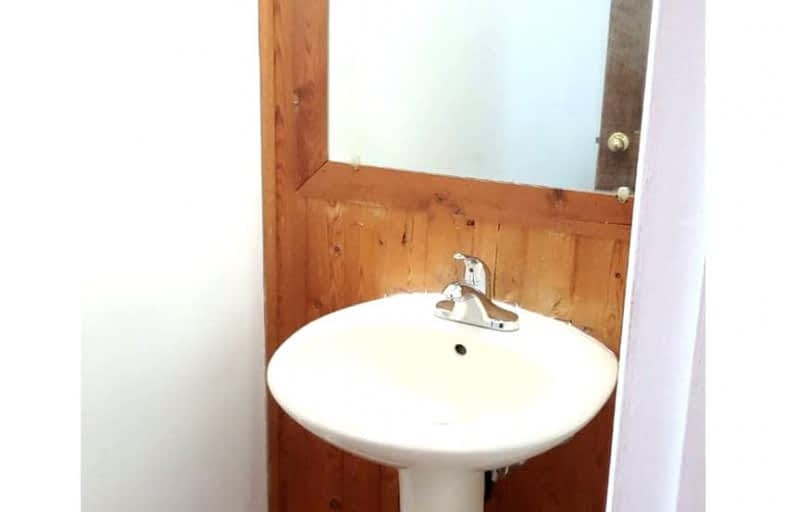
The Woodlands
Elementary: Public
0.87 km
St Gerard Separate School
Elementary: Catholic
0.50 km
Ellengale Public School
Elementary: Public
0.10 km
McBride Avenue Public School
Elementary: Public
0.98 km
Queenston Drive Public School
Elementary: Public
0.29 km
Springfield Public School
Elementary: Public
0.71 km
T. L. Kennedy Secondary School
Secondary: Public
3.71 km
Erindale Secondary School
Secondary: Public
2.73 km
The Woodlands Secondary School
Secondary: Public
0.88 km
St Martin Secondary School
Secondary: Catholic
1.98 km
Father Michael Goetz Secondary School
Secondary: Catholic
2.82 km
Rick Hansen Secondary School
Secondary: Public
3.52 km


