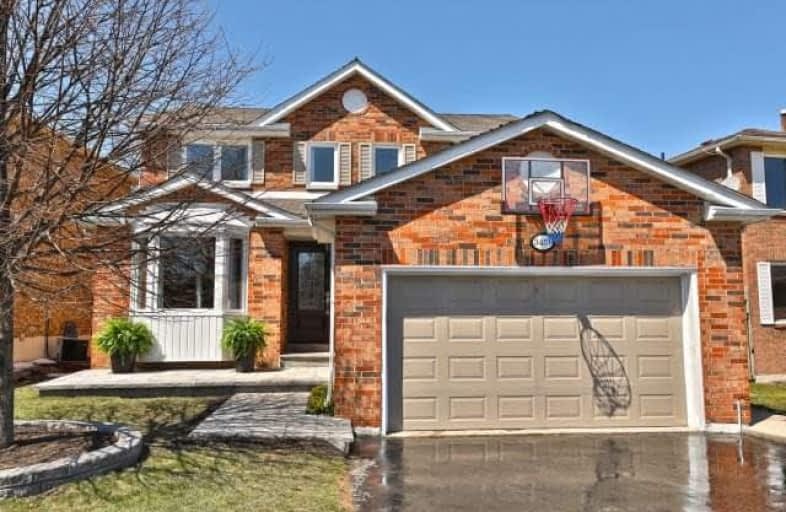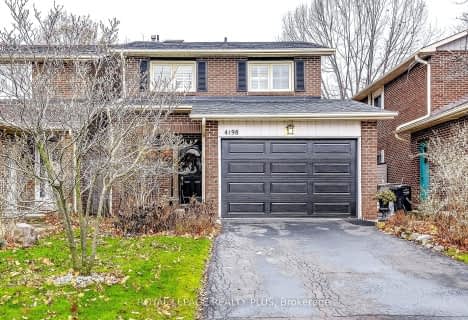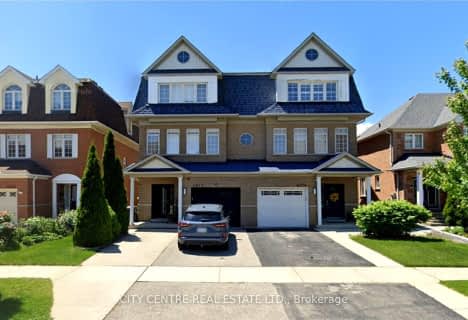
Christ The King Catholic School
Elementary: CatholicAll Saints Catholic School
Elementary: CatholicGarthwood Park Public School
Elementary: PublicSt Sebastian Catholic Elementary School
Elementary: CatholicArtesian Drive Public School
Elementary: PublicOscar Peterson Public School
Elementary: PublicApplewood School
Secondary: PublicLoyola Catholic Secondary School
Secondary: CatholicSt. Joan of Arc Catholic Secondary School
Secondary: CatholicIroquois Ridge High School
Secondary: PublicJohn Fraser Secondary School
Secondary: PublicSt Aloysius Gonzaga Secondary School
Secondary: Catholic- 4 bath
- 4 bed
- 2500 sqft
4972 Southampton Drive, Mississauga, Ontario • L5M 7P9 • Churchill Meadows
- 4 bath
- 4 bed
5244 Bushelgrove Circle, Mississauga, Ontario • L5M 6C5 • Central Erin Mills
- 3 bath
- 4 bed
- 2000 sqft
3977 Mayla Drive, Mississauga, Ontario • L5M 7Y9 • Churchill Meadows
- 3 bath
- 4 bed
- 2000 sqft
5041 Dubonet Drive, Mississauga, Ontario • L5M 7X3 • Churchill Meadows














