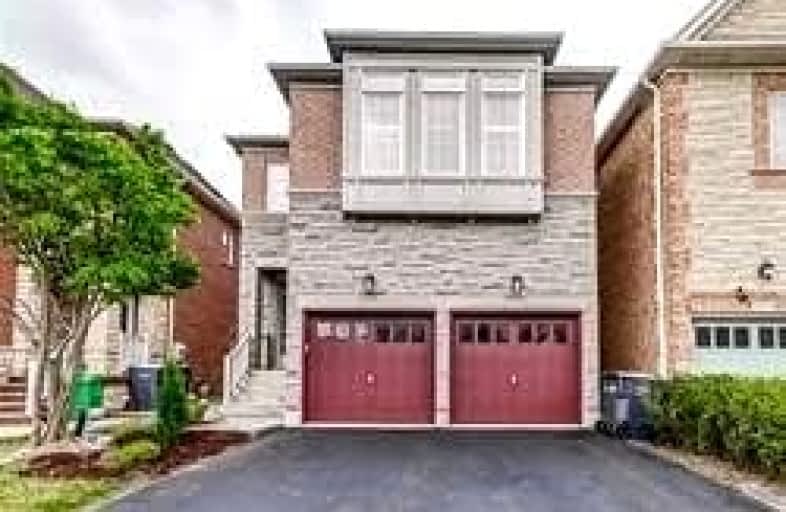Sold on Oct 22, 2022
Note: Property is not currently for sale or for rent.

-
Type: Detached
-
Style: 2-Storey
-
Size: 2500 sqft
-
Lot Size: 32.04 x 150.26 Feet
-
Age: 6-15 years
-
Taxes: $6,480 per year
-
Days on Site: 58 Days
-
Added: Aug 25, 2022 (1 month on market)
-
Updated:
-
Last Checked: 1 month ago
-
MLS®#: W5745151
-
Listed By: Re/max gold realty inc., brokerage
Spectacular & Bright Detached Home At Churchill Meadows Neighborhood. Great 9 Ft Ceiling, Open Concept Layout Kitchen & Central Island, 5 Bedrooms And 3 Full Washroom & Powder Rm. W/O To Enormous Backyard,Rare 150 Ft Deep Lot. Separate Basement Entrance And Apartment Permit In Process. Close To Great Schools, Highways, Hospitals, And Commercial Plazas, New Community Centre And More. Must See Property!
Extras
Existing Appliance (Fridge, Stove, Dishwasher, Washer, Dryer), Central Vacuum, Central Humidifier, Garage Door Opener. Excludes: Arlo Video Camera. Basement Apartment Permit In Process W/Separate Entrance. New Roof, New Quartz Countertops.
Property Details
Facts for 3454 Trilogy Trail, Mississauga
Status
Days on Market: 58
Last Status: Sold
Sold Date: Oct 22, 2022
Closed Date: Dec 09, 2022
Expiry Date: Dec 30, 2022
Sold Price: $1,525,000
Unavailable Date: Oct 22, 2022
Input Date: Aug 26, 2022
Property
Status: Sale
Property Type: Detached
Style: 2-Storey
Size (sq ft): 2500
Age: 6-15
Area: Mississauga
Community: Churchill Meadows
Availability Date: Tba 30/60/90
Inside
Bedrooms: 5
Bathrooms: 4
Kitchens: 1
Rooms: 10
Den/Family Room: Yes
Air Conditioning: Central Air
Fireplace: Yes
Washrooms: 4
Building
Basement: Apartment
Basement 2: Unfinished
Heat Type: Forced Air
Heat Source: Gas
Exterior: Brick
Exterior: Stone
Water Supply: Municipal
Special Designation: Unknown
Parking
Driveway: Pvt Double
Garage Spaces: 2
Garage Type: Attached
Covered Parking Spaces: 2
Total Parking Spaces: 4
Fees
Tax Year: 2022
Tax Legal Description: Lot 94, Plan 43M1734, Mississauga. S/T Easement Fo
Taxes: $6,480
Highlights
Feature: Hospital
Feature: Library
Feature: Park
Feature: Public Transit
Feature: School
Land
Cross Street: Erin Centre & Church
Municipality District: Mississauga
Fronting On: South
Pool: None
Sewer: Sewers
Lot Depth: 150.26 Feet
Lot Frontage: 32.04 Feet
Additional Media
- Virtual Tour: https://unbranded.youriguide.com/3454_trilogy_trail_mississauga_on/
Rooms
Room details for 3454 Trilogy Trail, Mississauga
| Type | Dimensions | Description |
|---|---|---|
| Living Main | 3.38 x 6.10 | Hardwood Floor, Combined W/Dining, Pot Lights |
| Family Main | 3.28 x 5.21 | Hardwood Floor, Gas Fireplace, Pot Lights |
| Dining Main | 3.38 x 6.10 | Hardwood Floor, Combined W/Living, Pot Lights |
| Kitchen Main | 3.38 x 3.71 | Tile Floor, Open Concept, Stainless Steel Appl |
| Breakfast Main | 2.64 x 3.71 | Tile Floor, Open Concept, Breakfast Bar |
| Prim Bdrm 2nd | 3.96 x 5.36 | Broadloom, 5 Pc Ensuite, W/I Closet |
| 2nd Br 2nd | 3.05 x 3.61 | Broadloom, 4 Pc Ensuite, Closet |
| 3rd Br 2nd | 3.05 x 3.66 | Broadloom, 4 Pc Bath, Closet |
| 4th Br 2nd | 3.18 x 4.52 | Broadloom, 4 Pc Bath, Closet |
| 5th Br 2nd | 3.02 x 3.05 | Broadloom, Closet, Window |
| XXXXXXXX | XXX XX, XXXX |
XXXX XXX XXXX |
$X,XXX,XXX |
| XXX XX, XXXX |
XXXXXX XXX XXXX |
$X,XXX,XXX | |
| XXXXXXXX | XXX XX, XXXX |
XXXXXXX XXX XXXX |
|
| XXX XX, XXXX |
XXXXXX XXX XXXX |
$X,XXX,XXX | |
| XXXXXXXX | XXX XX, XXXX |
XXXX XXX XXXX |
$X,XXX,XXX |
| XXX XX, XXXX |
XXXXXX XXX XXXX |
$X,XXX,XXX |
| XXXXXXXX XXXX | XXX XX, XXXX | $1,525,000 XXX XXXX |
| XXXXXXXX XXXXXX | XXX XX, XXXX | $1,699,900 XXX XXXX |
| XXXXXXXX XXXXXXX | XXX XX, XXXX | XXX XXXX |
| XXXXXXXX XXXXXX | XXX XX, XXXX | $1,749,900 XXX XXXX |
| XXXXXXXX XXXX | XXX XX, XXXX | $1,090,000 XXX XXXX |
| XXXXXXXX XXXXXX | XXX XX, XXXX | $1,050,000 XXX XXXX |

St Sebastian Catholic Elementary School
Elementary: CatholicSt. Bernard of Clairvaux Catholic Elementary School
Elementary: CatholicMcKinnon Public School
Elementary: PublicRuth Thompson Middle School
Elementary: PublicErin Centre Middle School
Elementary: PublicOscar Peterson Public School
Elementary: PublicApplewood School
Secondary: PublicLoyola Catholic Secondary School
Secondary: CatholicSt. Joan of Arc Catholic Secondary School
Secondary: CatholicJohn Fraser Secondary School
Secondary: PublicStephen Lewis Secondary School
Secondary: PublicSt Aloysius Gonzaga Secondary School
Secondary: Catholic- 5 bath
- 5 bed
- 3500 sqft
2857 Termini Terrace, Mississauga, Ontario • L5M 5S3 • Central Erin Mills



