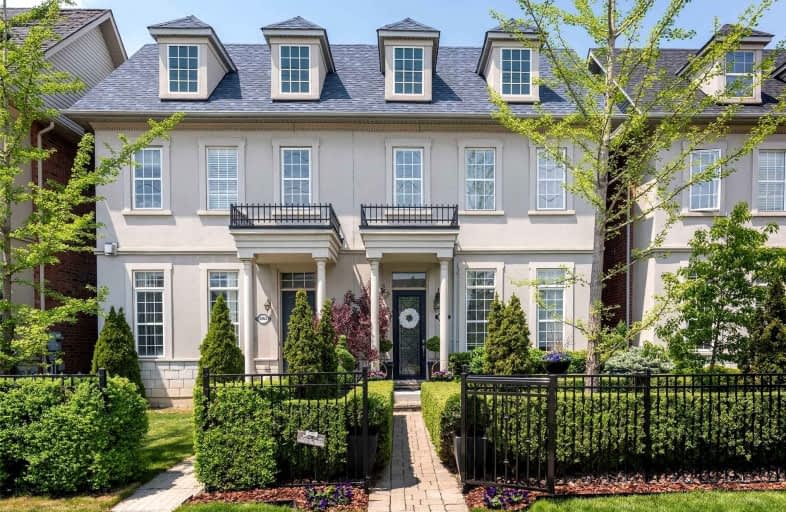
St Sebastian Catholic Elementary School
Elementary: Catholic
0.30 km
Artesian Drive Public School
Elementary: Public
0.50 km
St. Bernard of Clairvaux Catholic Elementary School
Elementary: Catholic
0.94 km
McKinnon Public School
Elementary: Public
1.15 km
Erin Centre Middle School
Elementary: Public
0.52 km
Oscar Peterson Public School
Elementary: Public
0.33 km
Applewood School
Secondary: Public
2.21 km
Loyola Catholic Secondary School
Secondary: Catholic
2.05 km
St. Joan of Arc Catholic Secondary School
Secondary: Catholic
2.09 km
John Fraser Secondary School
Secondary: Public
2.03 km
Stephen Lewis Secondary School
Secondary: Public
2.22 km
St Aloysius Gonzaga Secondary School
Secondary: Catholic
1.64 km
$
$3,700
- 3 bath
- 3 bed
- 1500 sqft
5589 Bonnie Street, Mississauga, Ontario • L5M 0V6 • Churchill Meadows







