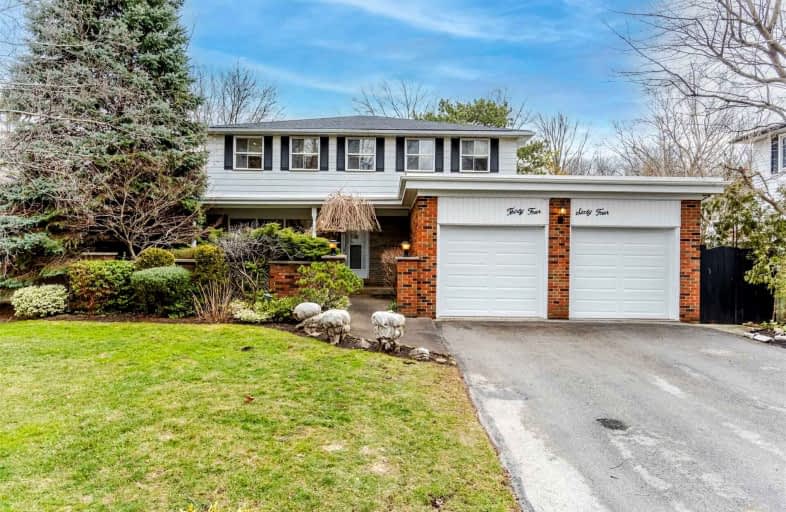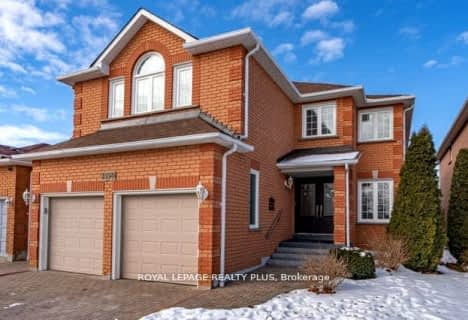Car-Dependent
- Almost all errands require a car.
Some Transit
- Most errands require a car.
Somewhat Bikeable
- Most errands require a car.

The Woodlands
Elementary: PublicSt David of Wales Separate School
Elementary: CatholicSt Gerard Separate School
Elementary: CatholicEllengale Public School
Elementary: PublicQueenston Drive Public School
Elementary: PublicSpringfield Public School
Elementary: PublicErindale Secondary School
Secondary: PublicIona Secondary School
Secondary: CatholicThe Woodlands Secondary School
Secondary: PublicSt Martin Secondary School
Secondary: CatholicFather Michael Goetz Secondary School
Secondary: CatholicRick Hansen Secondary School
Secondary: Public-
Chuck's Roadhouse Bar And Grill
1151 Dundas Street W, Mississauga, ON L5C 1H7 1.62km -
Piatto Bistro
1646 Dundas Street W, Mississauga, ON L5C 1E6 1.78km -
Erin Mills Pump & Patio
1900 Dundas Street W, Mississauga, ON L5K 1P9 2.19km
-
Yums Kitchen
Mississauga, ON L5C 3Y8 1.15km -
Fuwa Fuwa Japanese Pancake
1177 Central Pkwy W, Unit 7, Mississauga, ON L5C 4P3 1.01km -
Bubble Republic Tea House
4040 Creditview Road, Unit 24, Mississauga, ON L5C 3Y8 1.05km
-
Woodland Pharmacy
3353 The Credit Woodlands, Mississauga, ON L5C 2K1 0.51km -
Wellness Healthcare Pharmacy
1170 Burnhamthorpe Road W, Mississauga, ON L5C 4E6 1.08km -
Shoppers Drug Mart
2126 Burnhamthorpe Road W, Mississauga, ON L5L 3A2 2.12km
-
Super Pizza & Wings 4 U
3353 The Credit Woodlands, Mississauga, ON L5C 2K1 0.49km -
341 Pizza
3353 The Credit Woodlands, Mississauga, ON L5C 2K1 0.49km -
Bento Sushi
3359 Mississauga Road, Mississauga, ON L5L 1C6 0.82km
-
Deer Run Shopping Center
4040 Creditview Road, Mississauga, ON L5C 3Y8 1.06km -
Westdale Mall Shopping Centre
1151 Dundas Street W, Mississauga, ON L5C 1C6 1.47km -
South Common Centre
2150 Burnhamthorpe Road W, Mississauga, ON L5L 3A2 2.28km
-
Btrust Supermarket
1177 Central Parkway W, Mississauga, ON L5C 4P3 1km -
Fresh Palace Supermarket
4040 Creditview Road, Mississauga, ON L5C 3Y8 1.09km -
FreshCo
1151 Dundas Street W, Mississauga, ON L5C 1C4 1.5km
-
LCBO
3020 Elmcreek Road, Mississauga, ON L5B 4M3 2.82km -
LCBO
2458 Dundas Street W, Mississauga, ON L5K 1R8 3.55km -
LCBO
5100 Erin Mills Parkway, Suite 5035, Mississauga, ON L5M 4Z5 3.85km
-
Shell
3685 Erindale Station Road, Mississauga, ON L5C 2S9 1.33km -
Applewood Air Conditioning
3525 Hawkestone Road, Mississauga, ON L5C 2V1 1.7km -
TMS Auto Clinic
3545 Hawkstone Road, Unit 6, Mississauga, ON L5C 2V1 1.74km
-
Cineplex Cinemas Mississauga
309 Rathburn Road W, Mississauga, ON L5B 4C1 4.15km -
Cineplex Odeon Corporation
100 City Centre Drive, Mississauga, ON L5B 2C9 4.2km -
Bollywood Unlimited
512 Bristol Road W, Unit 2, Mississauga, ON L5R 3Z1 4.86km
-
Woodlands Branch Library
3255 Erindale Station Road, Mississauga, ON L5C 1L6 1.24km -
South Common Community Centre & Library
2233 South Millway Drive, Mississauga, ON L5L 3H7 2.46km -
Central Library
301 Burnhamthorpe Road W, Mississauga, ON L5B 3Y3 3.54km
-
The Credit Valley Hospital
2200 Eglinton Avenue W, Mississauga, ON L5M 2N1 3.17km -
Fusion Hair Therapy
33 City Centre Drive, Suite 680, Mississauga, ON L5B 2N5 4.43km -
Pinewood Medical Centre
1471 Hurontario Street, Mississauga, ON L5G 3H5 5.67km
-
Sawmill Creek
Sawmill Valley & Burnhamthorpe, Mississauga ON 1.54km -
Hewick Meadows
Mississauga Rd. & 403, Mississauga ON 2.03km -
Pheasant Run Park
4160 Pheasant Run, Mississauga ON L5L 2C4 3.36km
-
Scotiabank
5100 Erin Mills Pky (at Eglinton Ave W), Mississauga ON L5M 4Z5 3.87km -
CIBC
5100 Erin Mills Pky (in Erin Mills Town Centre), Mississauga ON L5M 4Z5 3.88km -
BMO Bank of Montreal
2825 Eglinton Ave W (btwn Glen Erin Dr. & Plantation Pl.), Mississauga ON L5M 6J3 4.1km
- 5 bath
- 4 bed
- 2500 sqft
1429 Willowvale Gardens, Mississauga, Ontario • L5V 1T5 • East Credit
- 4 bath
- 4 bed
- 2500 sqft
588 Fairview Road West, Mississauga, Ontario • L5B 3X3 • Fairview
- 4 bath
- 4 bed
- 2000 sqft
569 Claymeadow Avenue, Mississauga, Ontario • L5B 4H9 • Cooksville














