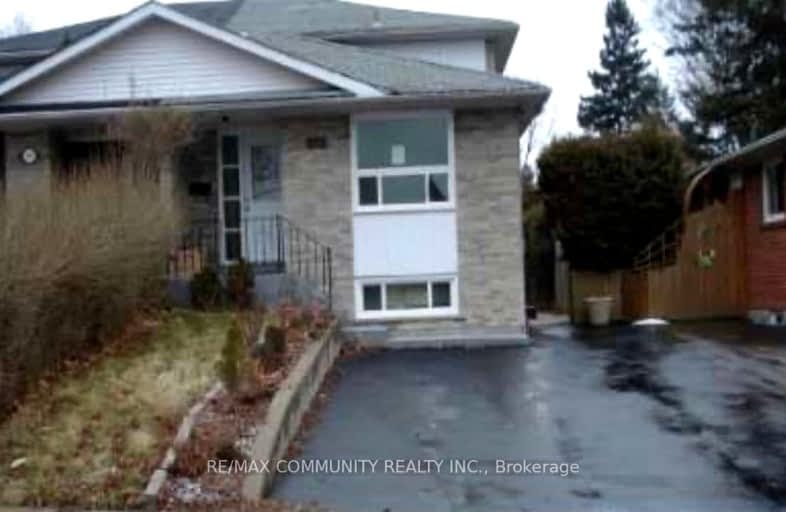Somewhat Walkable
- Some errands can be accomplished on foot.
56
/100
Good Transit
- Some errands can be accomplished by public transportation.
50
/100
Somewhat Bikeable
- Most errands require a car.
42
/100

The Woodlands
Elementary: Public
0.83 km
St Gerard Separate School
Elementary: Catholic
0.53 km
Ellengale Public School
Elementary: Public
0.10 km
McBride Avenue Public School
Elementary: Public
0.93 km
Queenston Drive Public School
Elementary: Public
0.36 km
Springfield Public School
Elementary: Public
0.73 km
T. L. Kennedy Secondary School
Secondary: Public
3.64 km
Erindale Secondary School
Secondary: Public
2.80 km
The Woodlands Secondary School
Secondary: Public
0.83 km
St Martin Secondary School
Secondary: Catholic
1.95 km
Father Michael Goetz Secondary School
Secondary: Catholic
2.75 km
Rick Hansen Secondary School
Secondary: Public
3.50 km
-
Manor Hill Park
Ontario 4.45km -
Mississauga Valley Park
1275 Mississauga Valley Blvd, Mississauga ON L5A 3R8 4.47km -
Fairwind Park
181 Eglinton Ave W, Mississauga ON L5R 0E9 4.59km


