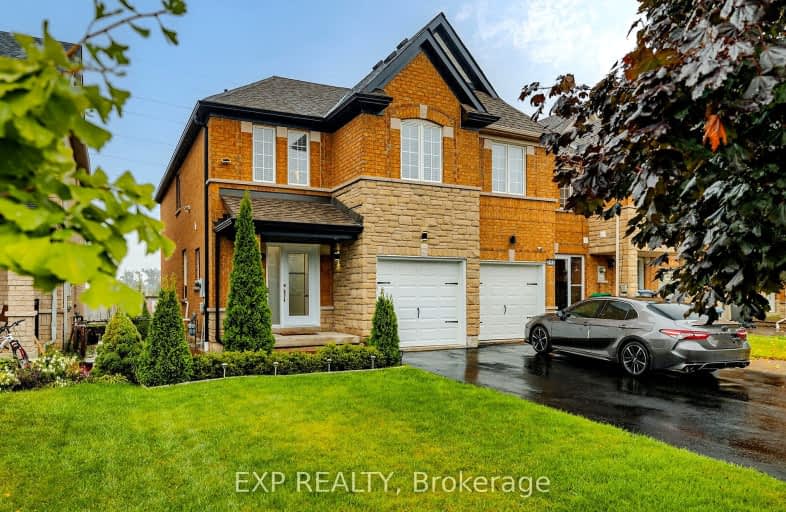Somewhat Walkable
- Some errands can be accomplished on foot.
Some Transit
- Most errands require a car.
Somewhat Bikeable
- Most errands require a car.

All Saints Catholic School
Elementary: CatholicSt Sebastian Catholic Elementary School
Elementary: CatholicArtesian Drive Public School
Elementary: PublicSt. Bernard of Clairvaux Catholic Elementary School
Elementary: CatholicErin Centre Middle School
Elementary: PublicOscar Peterson Public School
Elementary: PublicApplewood School
Secondary: PublicLoyola Catholic Secondary School
Secondary: CatholicSt. Joan of Arc Catholic Secondary School
Secondary: CatholicJohn Fraser Secondary School
Secondary: PublicStephen Lewis Secondary School
Secondary: PublicSt Aloysius Gonzaga Secondary School
Secondary: Catholic-
Tom Chater Memorial Park
3195 the Collegeway, Mississauga ON L5L 4Z6 1.83km -
Sugar Maple Woods Park
2.98km -
Manor Hill Park
Ontario 4.07km
-
TD Bank Financial Group
2955 Eglinton Ave W (Eglington Rd), Mississauga ON L5M 6J3 1.62km -
Scotiabank
5100 Erin Mills Pky (at Eglinton Ave W), Mississauga ON L5M 4Z5 2.55km -
Scotiabank
3000 Thomas St, Mississauga ON L5M 0R4 2.78km
- 4 bath
- 4 bed
- 2500 sqft
5227 Preservation Circle, Mississauga, Ontario • L5M 7T2 • Churchill Meadows



