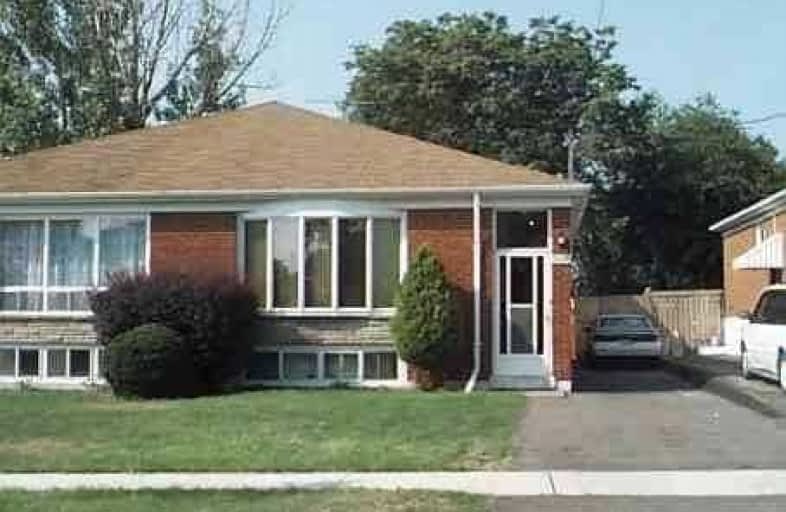Sold on Jul 17, 2017
Note: Property is not currently for sale or for rent.

-
Type: Semi-Detached
-
Style: Bungalow
-
Lot Size: 30.75 x 138 Feet
-
Age: No Data
-
Taxes: $3,490 per year
-
Added: Sep 07, 2019 (1 second on market)
-
Updated:
-
Last Checked: 3 months ago
-
MLS®#: W3874259
-
Listed By: Kingsway real estate brokerage, brokerage
Beautiful Semi-Detached Home On 138 Ft Deep Lot, Family Oriented Neighborhood Separate Entrance To Basement With Above Garage Window Huge Recreational Room, Walking Distance To Public School, Close To Park And Shopping, Go Train, New Roof(2014) New Furnace (2014) New Main Floor Washroom (2015), Hardwood Floor Thru-Out, Open Concept For Parking For 5 Cars.
Extras
2 Fridges, 2 Stove, 2 Washer, 2 Dryer, B/I Dishwasher, 2 Hood, All Elfs, Cac
Property Details
Facts for 3488 Ashcroft Crescent, Mississauga
Status
Last Status: Sold
Sold Date: Jul 17, 2017
Closed Date: Sep 29, 2017
Expiry Date: Oct 30, 2017
Sold Price: $657,000
Unavailable Date: Jul 17, 2017
Input Date: Jul 17, 2017
Prior LSC: Listing with no contract changes
Property
Status: Sale
Property Type: Semi-Detached
Style: Bungalow
Area: Mississauga
Community: Erindale
Availability Date: 60/90
Inside
Bedrooms: 3
Bedrooms Plus: 2
Bathrooms: 2
Kitchens: 1
Kitchens Plus: 1
Rooms: 6
Den/Family Room: No
Air Conditioning: Central Air
Fireplace: No
Washrooms: 2
Building
Basement: Apartment
Basement 2: Sep Entrance
Heat Type: Forced Air
Heat Source: Gas
Exterior: Brick
Water Supply: Municipal
Special Designation: Unknown
Parking
Driveway: Private
Garage Spaces: 5
Garage Type: None
Covered Parking Spaces: 5
Total Parking Spaces: 5
Fees
Tax Year: 2017
Tax Legal Description: Plan 597 Pt Lot 75 472-37-L
Taxes: $3,490
Land
Cross Street: Burnhamthorpe/Credit
Municipality District: Mississauga
Fronting On: West
Pool: None
Sewer: Sewers
Lot Depth: 138 Feet
Lot Frontage: 30.75 Feet
Rooms
Room details for 3488 Ashcroft Crescent, Mississauga
| Type | Dimensions | Description |
|---|---|---|
| Living Main | 3.81 x 5.02 | Hardwood Floor, Bay Window, Open Concept |
| Dining Main | 3.06 x 3.90 | Hardwood Floor, Separate Rm, Open Concept |
| Kitchen Main | 3.30 x 3.41 | Ceramic Floor, Centre Island, Open Concept |
| Master Main | 3.06 x 3.81 | Hardwood Floor, Window, Closet |
| 2nd Br Main | 3.39 x 3.50 | Hardwood Floor, Window, Closet |
| 3rd Br Main | 2.89 x 3.06 | Hardwood Floor, W/O To Yard, Window |
| 4th Br Bsmt | 3.60 x 3.68 | Laminate, Window |
| 5th Br Bsmt | 3.50 x 3.91 | Laminate, Window |
| Kitchen Bsmt | - | Ceramic Floor |
| Bathroom Bsmt | - |
| XXXXXXXX | XXX XX, XXXX |
XXXX XXX XXXX |
$XXX,XXX |
| XXX XX, XXXX |
XXXXXX XXX XXXX |
$XXX,XXX | |
| XXXXXXXX | XXX XX, XXXX |
XXXX XXX XXXX |
$XXX,XXX |
| XXX XX, XXXX |
XXXXXX XXX XXXX |
$XXX,XXX |
| XXXXXXXX XXXX | XXX XX, XXXX | $657,000 XXX XXXX |
| XXXXXXXX XXXXXX | XXX XX, XXXX | $599,900 XXX XXXX |
| XXXXXXXX XXXX | XXX XX, XXXX | $484,000 XXX XXXX |
| XXXXXXXX XXXXXX | XXX XX, XXXX | $499,900 XXX XXXX |

The Woodlands
Elementary: PublicSt David of Wales Separate School
Elementary: CatholicSt Gerard Separate School
Elementary: CatholicEllengale Public School
Elementary: PublicQueenston Drive Public School
Elementary: PublicSpringfield Public School
Elementary: PublicErindale Secondary School
Secondary: PublicIona Secondary School
Secondary: CatholicThe Woodlands Secondary School
Secondary: PublicSt Martin Secondary School
Secondary: CatholicFather Michael Goetz Secondary School
Secondary: CatholicRick Hansen Secondary School
Secondary: Public- 3 bath
- 3 bed
836 Messenger Meadow Drive, Mississauga, Ontario • L5C 3T2 • Creditview

