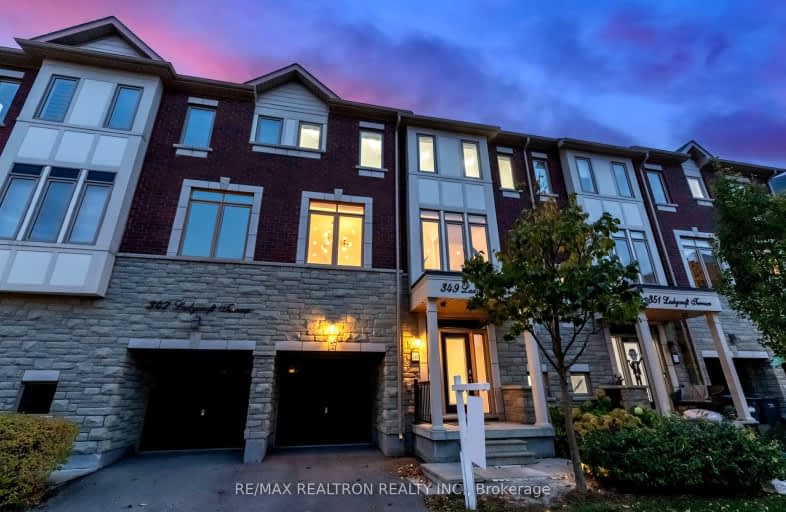Somewhat Walkable
- Some errands can be accomplished on foot.
55
/100
Some Transit
- Most errands require a car.
37
/100
Somewhat Bikeable
- Most errands require a car.
48
/100

Queen Elizabeth Senior Public School
Elementary: Public
0.97 km
Clifton Public School
Elementary: Public
1.05 km
Munden Park Public School
Elementary: Public
0.67 km
St Timothy School
Elementary: Catholic
0.61 km
Camilla Road Senior Public School
Elementary: Public
0.63 km
Corsair Public School
Elementary: Public
0.56 km
Peel Alternative South
Secondary: Public
1.91 km
Peel Alternative South ISR
Secondary: Public
1.91 km
St Paul Secondary School
Secondary: Catholic
1.75 km
Gordon Graydon Memorial Secondary School
Secondary: Public
1.92 km
Port Credit Secondary School
Secondary: Public
1.63 km
Cawthra Park Secondary School
Secondary: Public
1.57 km
-
Floradale Park
Mississauga ON 1.91km -
Gordon Lummiss Park
246 Paisley Blvd W, Mississauga ON L5B 3B4 2.11km -
Mississauga Valley Park
1275 Mississauga Valley Blvd, Mississauga ON L5A 3R8 3.2km
-
TD Bank Financial Group
1077 N Service Rd, Mississauga ON L4Y 1A6 1.01km -
TD Bank Financial Group
1585 Mississauga Valley Blvd, Mississauga ON L5A 3W9 3.2km -
CIBC
1 City Centre Dr (at Robert Speck Pkwy.), Mississauga ON L5B 1M2 4.32km



