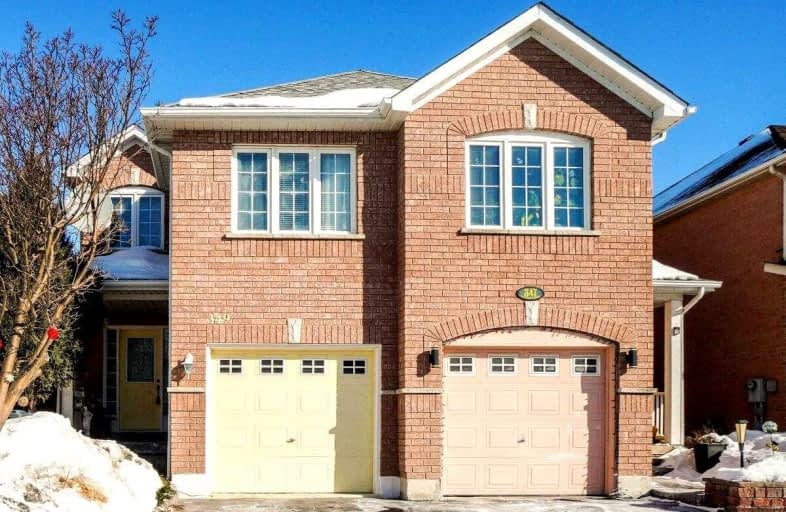Sold on Feb 04, 2022
Note: Property is not currently for sale or for rent.

-
Type: Semi-Detached
-
Style: 2-Storey
-
Lot Size: 22.31 x 109.91 Feet
-
Age: No Data
-
Taxes: $4,216 per year
-
Days on Site: 6 Days
-
Added: Jan 29, 2022 (6 days on market)
-
Updated:
-
Last Checked: 3 months ago
-
MLS®#: W5484609
-
Listed By: Rmaxx realty inc., brokerage
Delightful Two Story 4+1 Bedrooms Semi-Detached House At High Demand Area Of Mississauga Meadowvale Village. Brand New Quartz Counter-Top, Freshly Painted Through The House , Laminate On 2nd Floor With Hardwood Stairs (2022). Roof Changed (2019), Hot Water Tank Owned (2019), Furnace Owned (2022), Pot Light On Main Floor, Walking Distance To Shopping, Groceries,, Parks, Schools, Banks, Transit, Library, Sheridan Collage. Easy Access To 401,407,410,403.
Extras
Existing 2 Fridge, 2 Stove, B/I Dishwasher, Washer, Dryer, Cac, All Electric Light Fixture, Window Covering, Garage Shed In Backyard, Central Vacuum.
Property Details
Facts for 349 Oaktree Circle, Mississauga
Status
Days on Market: 6
Last Status: Sold
Sold Date: Feb 04, 2022
Closed Date: Apr 12, 2022
Expiry Date: Apr 20, 2022
Sold Price: $1,292,500
Unavailable Date: Feb 04, 2022
Input Date: Jan 29, 2022
Prior LSC: Listing with no contract changes
Property
Status: Sale
Property Type: Semi-Detached
Style: 2-Storey
Area: Mississauga
Community: Meadowvale Village
Availability Date: Tba
Inside
Bedrooms: 4
Bedrooms Plus: 1
Bathrooms: 4
Kitchens: 1
Kitchens Plus: 1
Rooms: 8
Den/Family Room: No
Air Conditioning: Central Air
Fireplace: No
Washrooms: 4
Utilities
Electricity: Available
Gas: Available
Cable: Available
Telephone: Available
Building
Basement: Finished
Heat Type: Forced Air
Heat Source: Gas
Exterior: Brick
Water Supply: Municipal
Special Designation: Unknown
Parking
Driveway: Private
Garage Spaces: 1
Garage Type: Attached
Covered Parking Spaces: 3
Total Parking Spaces: 4
Fees
Tax Year: 2021
Tax Legal Description: Plan 43M1484 Pt Lot 135 Rp 43R26001
Taxes: $4,216
Highlights
Feature: Fenced Yard
Feature: Park
Feature: Public Transit
Feature: School
Land
Cross Street: Derry/Mclaughlin
Municipality District: Mississauga
Fronting On: East
Pool: None
Sewer: Septic
Lot Depth: 109.91 Feet
Lot Frontage: 22.31 Feet
Waterfront: None
Additional Media
- Virtual Tour: https://unbranded.mediatours.ca/property/349-oaktree-circle-mississauga/
Rooms
Room details for 349 Oaktree Circle, Mississauga
| Type | Dimensions | Description |
|---|---|---|
| Living Main | 2.88 x 6.50 | Hardwood Floor, Window, Combined W/Dining |
| Dining Main | 2.88 x 6.50 | Hardwood Floor, Window, Combined W/Living |
| Kitchen Main | 2.70 x 5.27 | Ceramic Floor, Backsplash, Window |
| Breakfast Main | 2.71 x 5.27 | Ceramic Floor, W/O To Yard, Combined W/Kitchen |
| Prim Bdrm 2nd | 6.03 x 4.41 | Laminate, 4 Pc Ensuite, Closet |
| 2nd Br 2nd | 2.79 x 2.85 | Laminate, Window, Closet |
| 3rd Br 2nd | 3.72 x 4.02 | Laminate, Window, Closet |
| 4th Br 2nd | 2.95 x 4.21 | Laminate, Window, Closet |
| Br Bsmt | 2.95 x 4.21 | |
| Great Rm Bsmt | 2.77 x 5.14 | Ceramic Floor |
| XXXXXXXX | XXX XX, XXXX |
XXXX XXX XXXX |
$X,XXX,XXX |
| XXX XX, XXXX |
XXXXXX XXX XXXX |
$X,XXX,XXX |
| XXXXXXXX XXXX | XXX XX, XXXX | $1,292,500 XXX XXXX |
| XXXXXXXX XXXXXX | XXX XX, XXXX | $1,099,000 XXX XXXX |

École élémentaire École élémentaire Le Flambeau
Elementary: PublicSt Veronica Elementary School
Elementary: CatholicSt Julia Catholic Elementary School
Elementary: CatholicMeadowvale Village Public School
Elementary: PublicDerry West Village Public School
Elementary: PublicDavid Leeder Middle School
Elementary: PublicÉSC Sainte-Famille
Secondary: CatholicPeel Alternative North ISR
Secondary: PublicBrampton Centennial Secondary School
Secondary: PublicMississauga Secondary School
Secondary: PublicSt Marcellinus Secondary School
Secondary: CatholicTurner Fenton Secondary School
Secondary: Public

