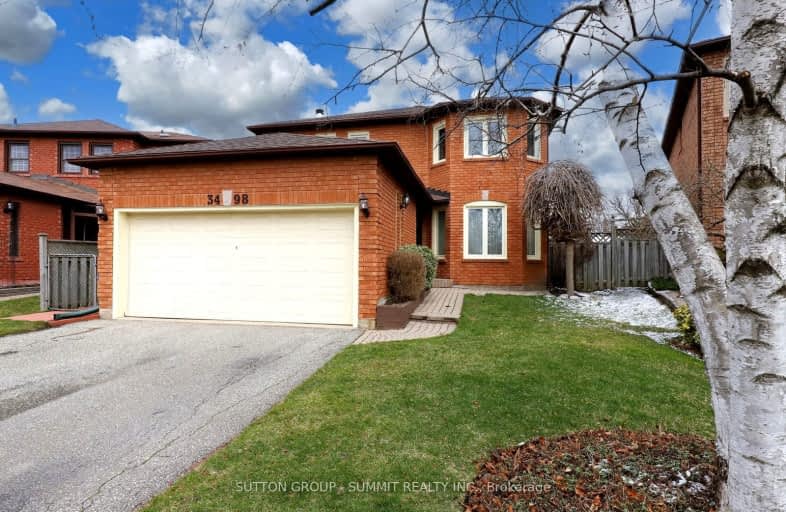Sold on Mar 30, 2024
Note: Property is not currently for sale or for rent.

-
Type: Detached
-
Style: 2-Storey
-
Size: 2000 sqft
-
Lot Size: 38.03 x 150.83 Feet
-
Age: 31-50 years
-
Taxes: $6,091 per year
-
Days on Site: 9 Days
-
Added: Mar 21, 2024 (1 week on market)
-
Updated:
-
Last Checked: 3 months ago
-
MLS®#: W8161242
-
Listed By: Sutton group - summit realty inc.
Pride of Ownership! Located in the Lisgar Community this All Brick 4 BR Detached (2282 Sq.Ft. per MPAC) has been Lovingly Maintained by the Original Owner and is located on a Premium Pie Shaped Lot & Quiet Street. Very attractive front entrance, wainscotting in main & upper hallways, double glass door entry to Formal Living & Dining Rooms, Main Floor Laundry, Greenhouse Kitchen With W/O to Large Deck & Beautifully Landscaped Backyard. Latest upgrades include: All Baths Updated (2014), Front & Side Doors (2017), All Windows Replaced (2011), Laminate Floors in LR, DR & Family Room (2020), B/I Dishwasher (2020), Roof (2022 With Transferrable Warranty). Professionally finished basement with large Recreation Room & Exercise Area. Backyard ready for Summer Entertaining with Large Deck, Gazebo, Cherry Tree, Colourful Perennials & Vegetable Garden. Plenty of Space For Pool if Desired.
Property Details
Facts for 3498 Pintail Circle, Mississauga
Status
Days on Market: 9
Last Status: Sold
Sold Date: Mar 30, 2024
Closed Date: Jun 14, 2024
Expiry Date: Jun 21, 2024
Sold Price: $1,300,000
Unavailable Date: Apr 01, 2024
Input Date: Mar 21, 2024
Prior LSC: Listing with no contract changes
Property
Status: Sale
Property Type: Detached
Style: 2-Storey
Size (sq ft): 2000
Age: 31-50
Area: Mississauga
Community: Lisgar
Availability Date: Flexible
Inside
Bedrooms: 4
Bathrooms: 3
Kitchens: 1
Rooms: 10
Den/Family Room: Yes
Air Conditioning: Central Air
Fireplace: Yes
Laundry Level: Main
Washrooms: 3
Building
Basement: Finished
Heat Type: Forced Air
Heat Source: Gas
Exterior: Brick
Elevator: N
UFFI: No
Energy Certificate: N
Green Verification Status: N
Water Supply: Municipal
Physically Handicapped-Equipped: N
Special Designation: Unknown
Retirement: N
Parking
Driveway: Pvt Double
Garage Spaces: 2
Garage Type: Attached
Covered Parking Spaces: 3
Total Parking Spaces: 5
Fees
Tax Year: 2023
Tax Legal Description: PCL 25-1, SEC 43M883, LT 25, PL 43M883
Taxes: $6,091
Highlights
Feature: Fenced Yard
Feature: Grnbelt/Conserv
Feature: Park
Feature: Public Transit
Feature: Rec Centre
Feature: School
Land
Cross Street: Trelawny & Osprey
Municipality District: Mississauga
Fronting On: North
Parcel Number: 135251060
Parcel of Tied Land: N
Pool: None
Sewer: Sewers
Lot Depth: 150.83 Feet
Lot Frontage: 38.03 Feet
Lot Irregularities: 20.21 X 115.28
Acres: < .50
Zoning: Residential
Access To Property: No Road
Additional Media
- Virtual Tour: https://boldimaging.com/property/5830/unbranded/slideshow
Rooms
Room details for 3498 Pintail Circle, Mississauga
| Type | Dimensions | Description |
|---|---|---|
| Living Main | 3.02 x 4.08 | Bay Window, Glass Doors, Laminate |
| Dining Main | 2.94 x 3.93 | Formal Rm, Crown Moulding, Laminate |
| Kitchen Main | 3.35 x 3.35 | Stainless Steel Appl, B/I Desk, Ceramic Floor |
| Breakfast Main | 3.05 x 3.60 | Greenhouse Kitchen, W/O To Deck, Ceramic Floor |
| Family Main | 3.32 x 5.22 | Brick Fireplace, O/Looks Backyard, Laminate |
| Laundry Main | 1.66 x 3.39 | Side Door, Closet, Ceramic Floor |
| Prim Bdrm 2nd | 3.84 x 6.29 | W/I Closet, 4 Pc Ensuite, Separate Shower |
| 2nd Br 2nd | 3.87 x 4.05 | Bay Window, Ceiling Fan, Closet |
| 3rd Br 2nd | 2.92 x 3.92 | Ceiling Fan, Closet, Broadloom |
| 4th Br 2nd | 3.02 x 3.38 | B/I Shelves, Closet, Broadloom |
| Rec Bsmt | 8.69 x 11.55 | Pot Lights, B/I Shelves, Broadloom |
| Exercise Bsmt | 3.78 x 6.17 | Pot Lights, Window, Broadloom |
| XXXXXXXX | XXX XX, XXXX |
XXXX XXX XXXX |
$X,XXX,XXX |
| XXX XX, XXXX |
XXXXXX XXX XXXX |
$X,XXX,XXX |
| XXXXXXXX XXXX | XXX XX, XXXX | $1,300,000 XXX XXXX |
| XXXXXXXX XXXXXX | XXX XX, XXXX | $1,329,900 XXX XXXX |
Car-Dependent
- Almost all errands require a car.

École élémentaire publique L'Héritage
Elementary: PublicChar-Lan Intermediate School
Elementary: PublicSt Peter's School
Elementary: CatholicHoly Trinity Catholic Elementary School
Elementary: CatholicÉcole élémentaire catholique de l'Ange-Gardien
Elementary: CatholicWilliamstown Public School
Elementary: PublicÉcole secondaire publique L'Héritage
Secondary: PublicCharlottenburgh and Lancaster District High School
Secondary: PublicSt Lawrence Secondary School
Secondary: PublicÉcole secondaire catholique La Citadelle
Secondary: CatholicHoly Trinity Catholic Secondary School
Secondary: CatholicCornwall Collegiate and Vocational School
Secondary: Public

