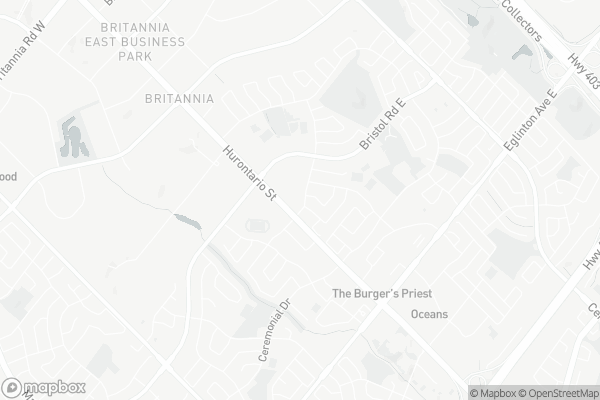Somewhat Walkable
- Some errands can be accomplished on foot.
Good Transit
- Some errands can be accomplished by public transportation.
Bikeable
- Some errands can be accomplished on bike.

St Jude School
Elementary: CatholicCooksville Creek Public School
Elementary: PublicNahani Way Public School
Elementary: PublicBristol Road Middle School
Elementary: PublicSan Lorenzo Ruiz Elementary School
Elementary: CatholicBarondale Public School
Elementary: PublicJohn Cabot Catholic Secondary School
Secondary: CatholicPhilip Pocock Catholic Secondary School
Secondary: CatholicFather Michael Goetz Secondary School
Secondary: CatholicMississauga Secondary School
Secondary: PublicRick Hansen Secondary School
Secondary: PublicSt Francis Xavier Secondary School
Secondary: Catholic-
Rabba Fine Foods
20 Bristol Road West, Mississauga 0.32km -
Oceans
4557 Hurontario Street, Mississauga 1.24km -
Rabba Fine Foods
25 Kingsbridge Garden Circle, Mississauga 1.26km
-
LCBO
5035 Hurontario Street Unit #9, Mississauga 0.78km -
SommEvents | Corporate Event | Wine Connoisseur | Wine Tours & Tastings Classes | Mississauga, Ontario
55 Village Centre Place, Mississauga 2.04km -
The Beer Store
Heartland Town Centre, 5800 McLaughlin Road, Mississauga 2.22km
-
barBURRITO
40 Bristol Road East, Mississauga 0.16km -
McDonald's
44 Bristol Road East, Mississauga 0.16km -
Subway
40 Bristol Road East 3 Unit 403, Mississauga 0.16km
-
McDonald's
44 Bristol Road East, Mississauga 0.16km -
CoCo Fresh Tea & Juice
60 Bristol Road East Unit 7, Mississauga 0.22km -
Starbucks
1-5029 Hurontario Street, Mississauga 0.83km
-
BMO Bank of Montreal
40 Bristol Road East, Mississauga 0.16km -
CIBC Branch (Cash at ATM only)
5031 Hurontario Street Unit 1, Mississauga 0.74km -
Scotiabank
34 Eglinton Avenue West, Mississauga 0.96km
-
Petro-Canada
20 Bristol Road West, Mississauga 0.3km -
Esso
5008 Hurontario Street, Mississauga 0.88km -
Circle K
5008 Hurontario Street, Mississauga 0.89km
-
Personal Trainer In Oakville (Fit Daddy)
8 Nahani Way, Mississauga 0.54km -
Monika
170 Blackfoot Trail, Mississauga 0.64km -
LA Fitness
4561 Hurontario Street, Mississauga 0.98km
-
Barondale Green Park
Mississauga 0.58km -
Sandalwood Park
Mississauga 0.69km -
Hawthorne Valley Park
Mississauga 0.92km
-
Frank McKechnie Library
310 Bristol Road East, Mississauga 0.64km -
CDRCP Head Office & Resource Centre
103-75 Watline Avenue, Mississauga 1.39km -
Sheridan College - Hazel McCallion Library
4180 Duke of York Boulevard A-217, Mississauga 2.69km
-
Total Wellness Clinic
1 Glenn Hawthorne Boulevard Unit 4, Mississauga 0.17km -
Bristol Family Medical Clinic
60 Bristol Road East #4, Mississauga 0.21km -
FS Evaluation
85 Bristol Road East #150, Mississauga 0.55km
-
Glenn Huron Pharmacy
1 Glenn Hawthorne Boulevard, Mississauga 0.17km -
Vibrin Drug Mart PharmaChoice
50 Bristol Road East, Mississauga 0.28km -
Nature's Source "Health Food Store" - Mississauga
5029 Hurontario Street, Mississauga 0.82km
-
Sandalwood Square
30-70 Bristol Road East, Mississauga 0.22km -
Ceremonial Plaza
223 Ceremonial Drive, Mississauga 0.97km -
Ten/Matheson Centre
87 Matheson Boulevard East, Mississauga 1.03km
-
Cineplex Cinemas Mississauga
309 Rathburn Road West, Mississauga 2.42km -
Imax
Canada 2.43km -
Untitled Spaces at Square One
Square One, 242 Rathburn Road West Suite 208, Mississauga 2.45km
-
Fresh Restaurants
5031 Hurontario Street Unit C2, Mississauga 0.74km -
The Wilcox Gastropub: Takeout, Delivery and Dine-In
30 Eglinton Avenue West Unit 14, Mississauga 0.98km -
Bristol Bar and Grill Mississauga
15-512 Bristol Road West, Mississauga 1.51km
