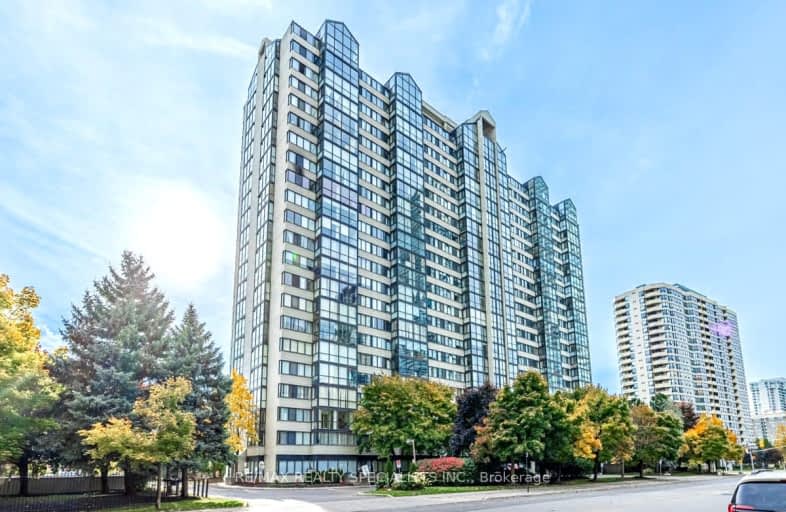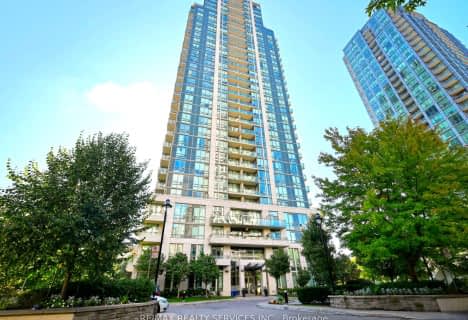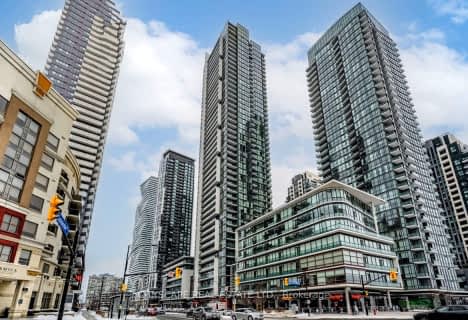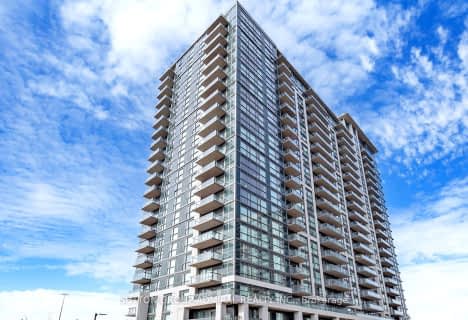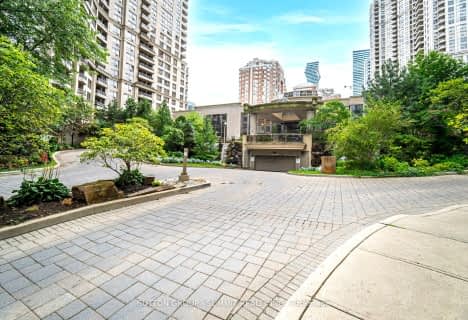Very Walkable
- Most errands can be accomplished on foot.
Good Transit
- Some errands can be accomplished by public transportation.
Very Bikeable
- Most errands can be accomplished on bike.

Corpus Christi School
Elementary: CatholicSt Philip Elementary School
Elementary: CatholicFather Daniel Zanon Elementary School
Elementary: CatholicFairview Public School
Elementary: PublicBishop Scalabrini School
Elementary: CatholicChris Hadfield P.S. (Elementary)
Elementary: PublicT. L. Kennedy Secondary School
Secondary: PublicJohn Cabot Catholic Secondary School
Secondary: CatholicThe Woodlands Secondary School
Secondary: PublicSt Martin Secondary School
Secondary: CatholicFather Michael Goetz Secondary School
Secondary: CatholicSt Francis Xavier Secondary School
Secondary: Catholic-
Town & Country Market @ Duke of York
3885 Duke of York Boulevard, Mississauga 0.37km -
HIYMA.COM
225 Webb Drive, Mississauga 0.38km -
Rabba Fine Foods
4070 Living Arts Drive, Mississauga 0.4km
-
The Wine Shop and Tasting Room
100 City Centre Drive FM08B, Mississauga 0.94km -
LCBO
65 Square One Drive, Mississauga 1.42km -
Wine Rack
1585 Mississauga Valley Boulevard, Mississauga 1.55km
-
Alioli Ristorante
350 Burnhamthorpe Road West, Mississauga 0.17km -
YO! Sushi
41-325 Central Parkway West, Mississauga 0.22km -
Subway
50-325 Central Parkway West, Mississauga 0.24km
-
Tim Hortons
325 Central Parkway West, Mississauga 0.31km -
Tim Hortons
394 City Centre Drive, Mississauga 0.37km -
Hi Yogurt (Mississauga)
516 Curran Place, Mississauga 0.38km
-
National Bank
350 Burnhamthorpe Road West Suite 100, Mississauga 0.19km -
ICICI Bank Canada
4020 Confederation Parkway, Mississauga 0.29km -
RBC Royal Bank
4056 Confederation Parkway, Mississauga 0.41km
-
Esso
632 Burnhamthorpe Road West, Mississauga 0.9km -
Circle K
632 Burnhamthorpe Road West, Mississauga 0.91km -
Petro-Canada & Car Wash
695 Burnhamthorpe Road West, Mississauga 1.02km
-
PSV Gym
4011 Brickstone Mews, Mississauga 0.33km -
Mississauga YMCA
325 Burnhamthorpe Road West, Mississauga 0.33km -
Orangetheory Fitness
4036 Confederation Parkway, Mississauga 0.34km
-
John Bud Cleary Park
Mississauga 0.24km -
Linear Park
Mississauga 0.33km -
Jubilee Garden
Mississauga 0.46km
-
Hazel McCallion Central Library
301 Burnhamthorpe Road West, Mississauga 0.35km -
Mississauga Library - Pop Up Location
4141 Living Arts Drive, Mississauga 0.66km -
Sheridan College - Hazel McCallion Library
4180 Duke of York Boulevard A-217, Mississauga 0.81km
-
MediCare Clinic
104&105-3885 Duke of York Boulevard, Mississauga 0.36km -
Citygate Medical Centre
3939 Duke of York Boulevard, Mississauga 0.47km -
Martha Children's Hospital
4070 Confederation Parkway, Mississauga 0.53km
-
Square One Health Group - Pharmacy
415 Burnhamthorpe Road West, Mississauga 0.3km -
Square One Health Group - Medical & Lab
411 Burnhamthorpe Road West, Mississauga 0.3km -
I.D.A. - Unicare Pharmacy of Mississauga
325 Central Parkway West Unit 29, Mississauga 0.33km
-
Parkways West Shopping Center
325 Central Parkway West, Mississauga 0.33km -
Rio Can Grand Park
3970 Grand Park Drive, Mississauga 0.69km -
Mado - Square One Mall
2-454-100 City Centre Drive, Mississauga 0.81km
-
Untitled Spaces at Square One
Square One, 242 Rathburn Road West Suite 208, Mississauga 1.06km -
Imax
Canada 1.12km -
Cineplex Cinemas Mississauga
309 Rathburn Road West, Mississauga 1.14km
-
Alioli Ristorante
350 Burnhamthorpe Road West, Mississauga 0.17km -
Bar 6ix Sports & Wings Mississauga
201 City Centre Drive, Mississauga 0.55km -
&Company Resto Bar
295 Enfield Place, Mississauga 0.82km
- 2 bath
- 2 bed
- 800 sqft
3005-80 Absolute Avenue, Mississauga, Ontario • L4Z 0A5 • City Centre
- 2 bath
- 2 bed
- 700 sqft
3104-4070 Confederation Parkway, Mississauga, Ontario • L5B 0E9 • East Credit
- 2 bath
- 2 bed
- 700 sqft
1319-5033 Four Springs Avenue, Mississauga, Ontario • L5R 0G6 • Hurontario
- 2 bath
- 2 bed
- 900 sqft
1603-350 Princess Royal Drive, Mississauga, Ontario • L5B 4N1 • City Centre
- 1 bath
- 2 bed
- 700 sqft
2305-60 Absolute Avenue, Mississauga, Ontario • L4Z 0A9 • City Centre
- 2 bath
- 2 bed
- 800 sqft
107-349 Rathburn Road West, Mississauga, Ontario • L5B 0G9 • Creditview
- 2 bath
- 2 bed
- 800 sqft
1006-4090 Living Arts Drive, Mississauga, Ontario • L5B 4M8 • City Centre
- 2 bath
- 2 bed
- 800 sqft
409-3880 Duke Of York Boulevard, Mississauga, Ontario • L5B 4M7 • City Centre
